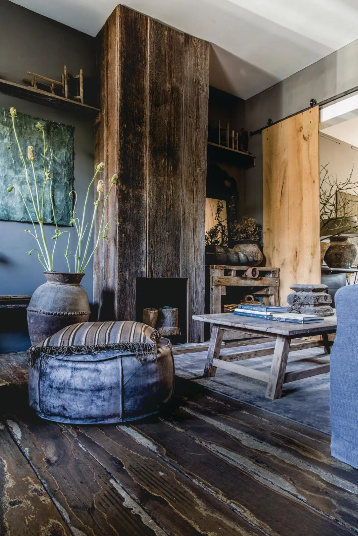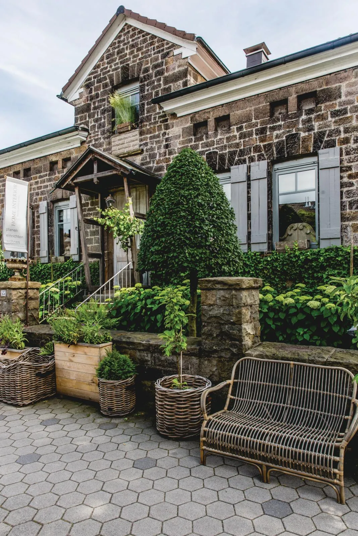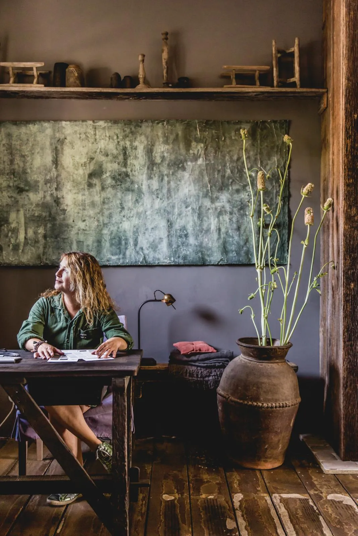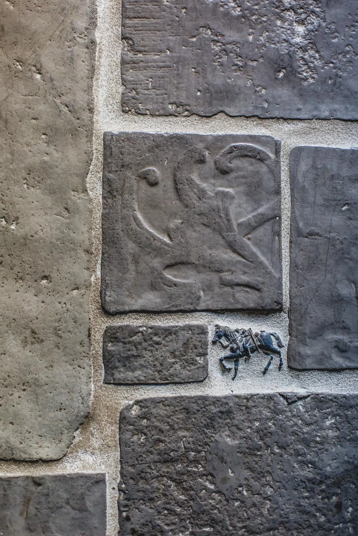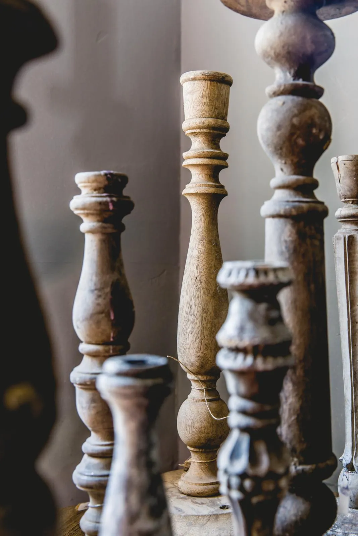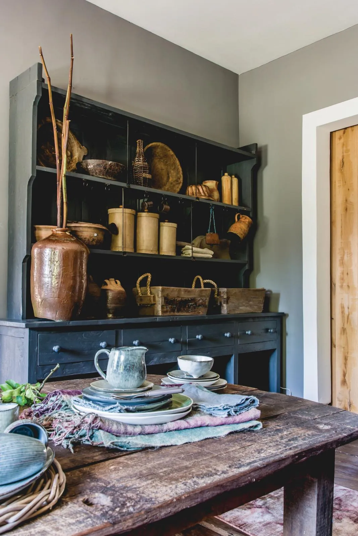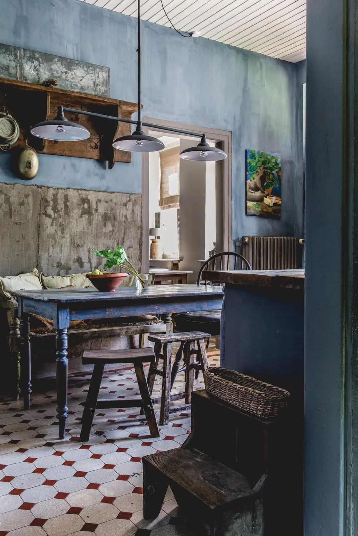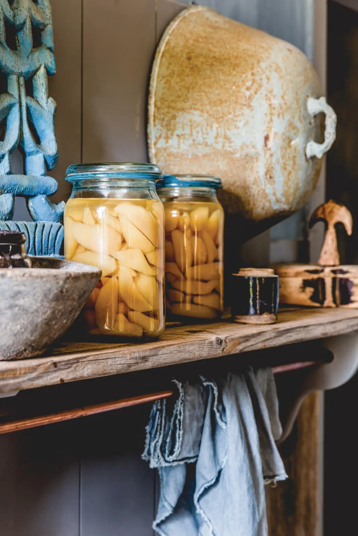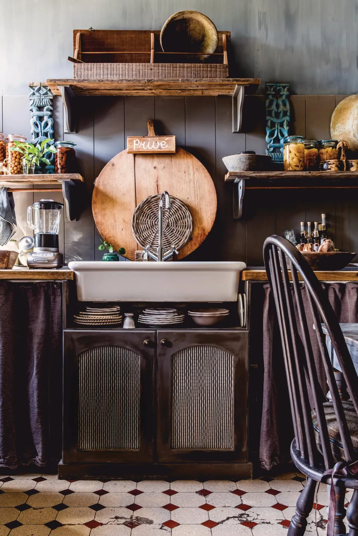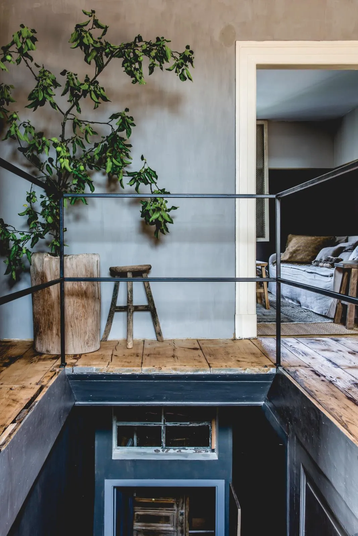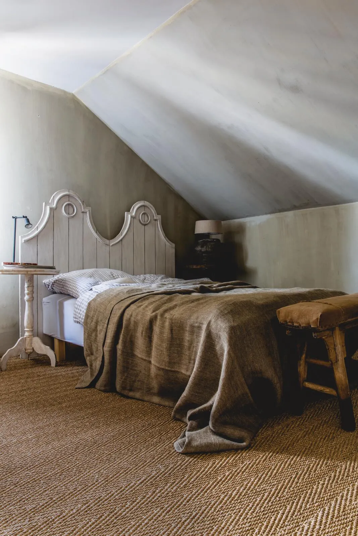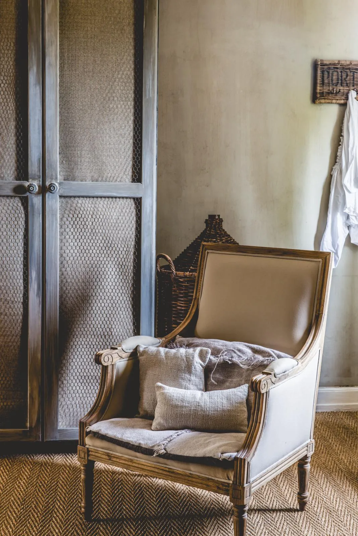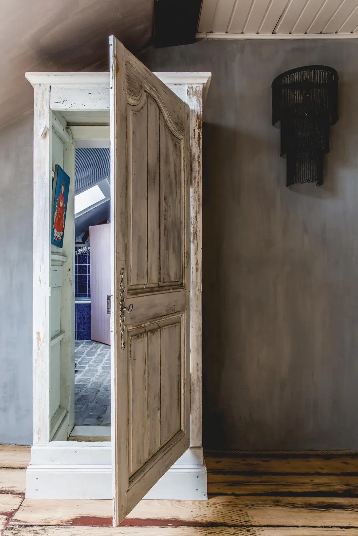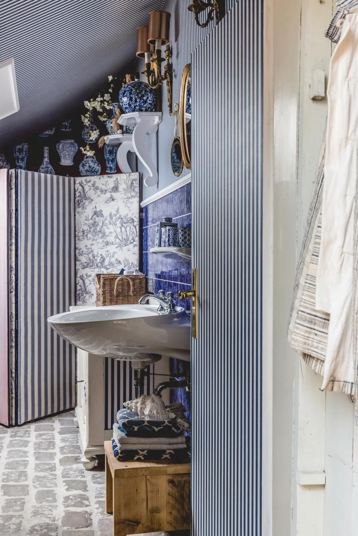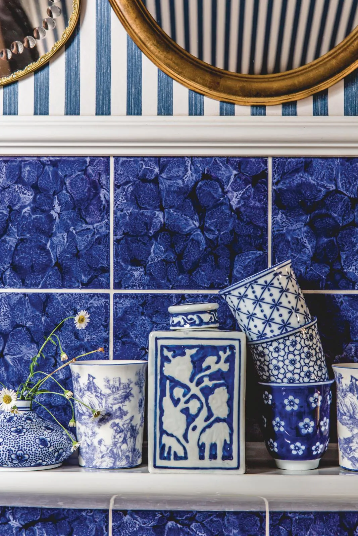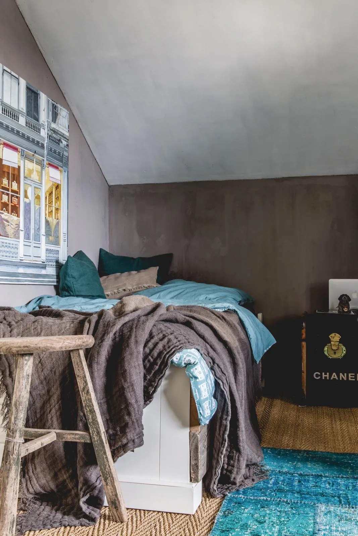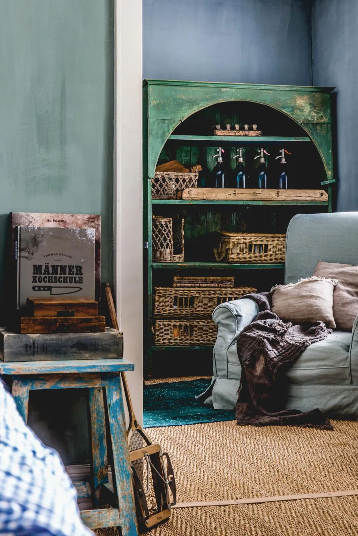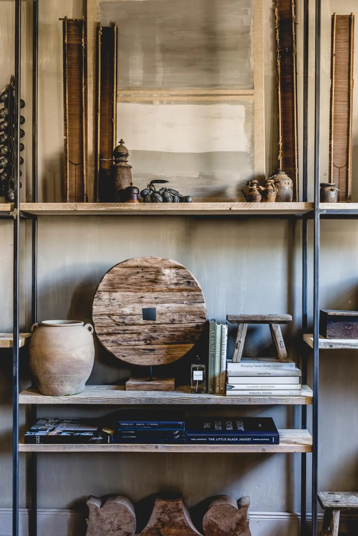Jeanette Walther is sitting in her kitchen, surrounded by linen cushions in various shades of sand and stone, and musing on her career as an interior designer.
‘It’s a bit like a jigsaw puzzle. I always ask myself how I can combine things to bring out the charm of a place. I’d say that my style of interior reflects my life philosophy,’ she says, explaining that she likes authentic and sociable spaces that feel cosy and inviting.
She has put this into practice in the home she shares with her husband Stefan, a carpenter, and their two sons, Philip and Robin. Decorated throughout in soft, earthy greys, with natural materials such as weathered wood and heavy linen providing textural interest and character, the house is warm and welcoming.
Over the years this combination of dark shades and simple, raw finishes has become her signature look. ‘I like to use colours to dress rooms. People worry that dark colours might feel oppressive,’ she says. ‘But I think they fill a room with warmth and atmosphere.’ And with the sunshine filtering through the kitchen window, bathing the room in a soft, early autumnal glow, one has to agree.
It’s hard to believe that just eight years ago the entire property – a former coachman’s cottage built in the 1700s – was virtually derelict. ‘This floor was covered up by three layers of tiles that we carefully chipped away, all the while not knowing if what we’d find underneath would be intact,’ Jeanette says, tapping her toes on the white and red floor tiles in the kitchen.
You might also like an 18th-century gamekeeper’s cottage in Norfolk
By the time the property became available, Jeanette had been coveting it for some time. ‘My interiors business was located just up the road from here, so I drove past the cottage on a daily basis. You couldn’t even see it properly because it was so covered in ivy, but I loved its shape and every day I would think: one day!’
And that day finally arrived in 2008, when Jeanette noticed a removal van parked outside. ‘I immediately began to move heaven and earth to find out who the owner was,’ she says. As it turned out, the cottage had been in the same family for many generations and its current owner was living in the US.
‘When I finally managed to get in touch with him, he appeared reluctant to part with it,’ Jeanette recalls. But as the only other offer had come from an investor who wanted to turn the plot into a terraced housing estate, the owner eventually handed the keys to the Walthers, recognising that they really valued the building’s 300-year history. ‘We wanted to take the cottage back in time and reinterpret it in a contemporary way,’ says Jeanette.
But before they could start on the decorative details such as limewashing the walls, there was a lot of hard physical work to be done. Concerned that hiring a team of builders would result in lots of the original features being stripped out, Jeanette and Stefan decided to do all the work themselves. Luckily, their sons, Philip and Robin, are also keen craftsmen and both of them were happy to help with the renovation project.
Over the course of six months, ancient floors were carefully removed, reconditioned and then reinstalled. ‘I much prefer a floor with a few cracks and a whole lot of history to one that’s immaculate but without personality,’ says Jeanette.
You might also like an 18th-century farmhouse restoration in France
The upside of doing everything yourself is that you remember its history, ‘and that’s what gives the house its charisma and charm’. For anything too dilapidated to save, Stefan sourced old wood to make replacements, even going so far as
to import timber salvaged from barns in Canada.
The cottage today is much more than the sociable family home Jeanette originally envisioned: since completing the renovation she has moved her business into the ground floor and Stefan now works alongside her, creating beautiful pieces of furniture from reclaimed wood.
‘We’re a great team,’ she laughs. ‘I design, he builds.’ Their house is the perfect showroom. ‘Sometimes clients feel a bit awkward when they realise we actually live here,’ she admits. ‘But I think it’s great. They get to experience the charm of a house that has a real history. Once in a while someone tries to sneak a peek upstairs, but generally they respect that it’s a no-go zone.’
For Jeanette, it’s also a great way to showcase the laid-back interiors filled with sculptural, oversized antique jugs and jars that she likes to create.
Living in a home where most of the furnishings are for sale means the interior is in constant flux, but this doesn’t worry Jeanette. ‘The cottage is always changing, always evolving. Things come and go and everything is continually interpreted in a new and different way,’ she explains without even a hint of wistfulness.
‘We’ve been living here for eight years now, and even though I see lots of nice houses through my work, I still come home every day and think that I wouldn’t want to live anywhere else but here.’
More homes from Homes & Antiques
- Interiors inspiration: Loire Valley house renovation
- A 19th-century cottage filled with dark colours and interesting antiques
- A vintage-filled farmhouse restoration in Finland
- A careful restoration of a characterful Tudor cottage
Sign up to ourweekly newsletterto enjoy more H&A content delivered to your inbox.
