Tucked away in a sheltered valley near Devon's wild Atlantic coast, Hartland Abbey really can lay claim to the epithet 'hidden gem'. Even more so when you see the wildly eclectic collections of objects built up by the generations that have lived there, all descended from the man in charge of Henry VIII's wine cellar, to whom the Abbey was given in 1539.
The convivial spirit of Hartland's original owner has lingered – the likes of Margaret Thatcher, Haile Selassie and Princess Victoria of Sweden have all enjoyed dinners there, and it's rumoured that Prince William enjoyed Hartland hospitality for his stag weekend though current owner Lady Angela Stucley remains politely discreet on the subject.
What she does enthuse about though are the stunning interiors that range from original medieval fixtures, dating back to the house's origins as an Augustine abbey, to 18th-century gothic and Moorish-inspired additions. A tour around the Abbey's richly decorated rooms allows peaks at priceless Meissen porcelain, Gilbert Scott architecture and Reynolds portraits.
The library
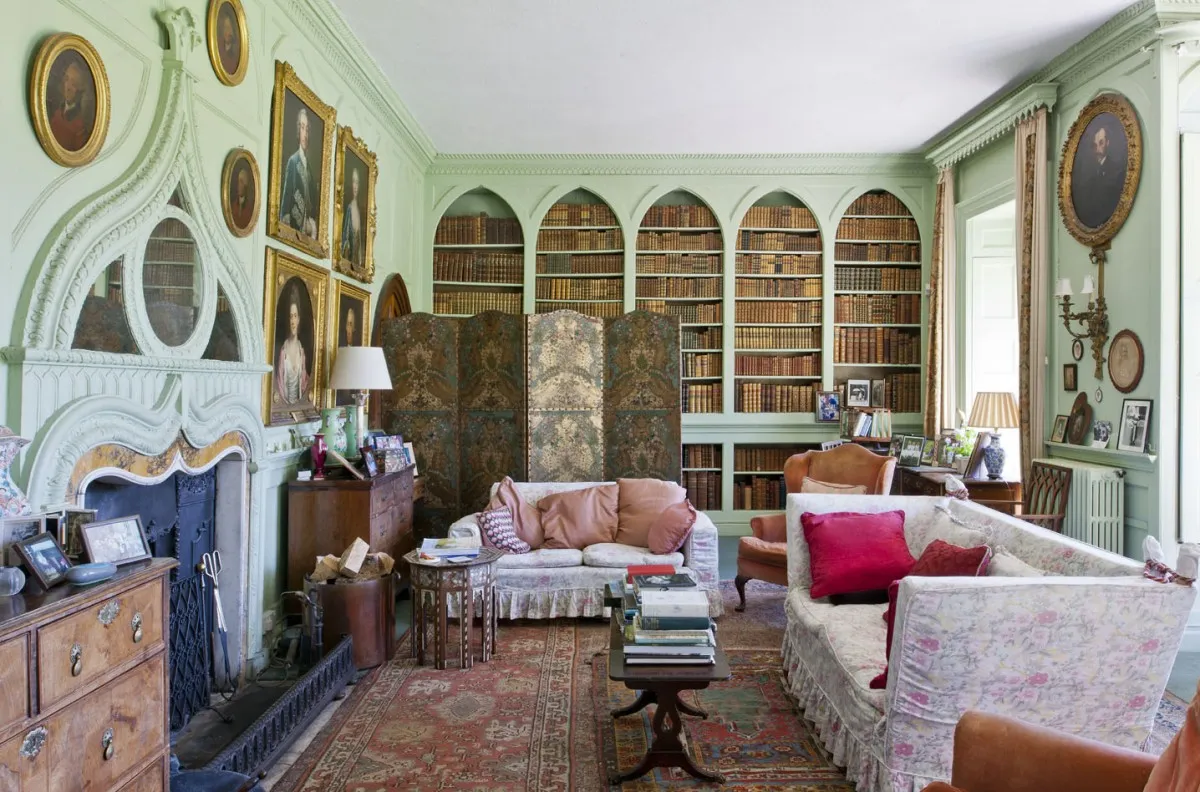
The library was designed by the fashionable 18th-century London architect John Meadowes in the Regency gothic style with a fireplace inspired by the plans of eccentric Georgian garden designer Batty Langley. Portraits by Reynolds and Watts show family members who would have enjoyed reading the leather-bound books in the gothic-style bookcase. It is one of Lady Stucley's favourite rooms and was added after elements of the medieval building were demolished. 'Presumably because it was hideously uncomfortable and cold,' she explains.
The dining room
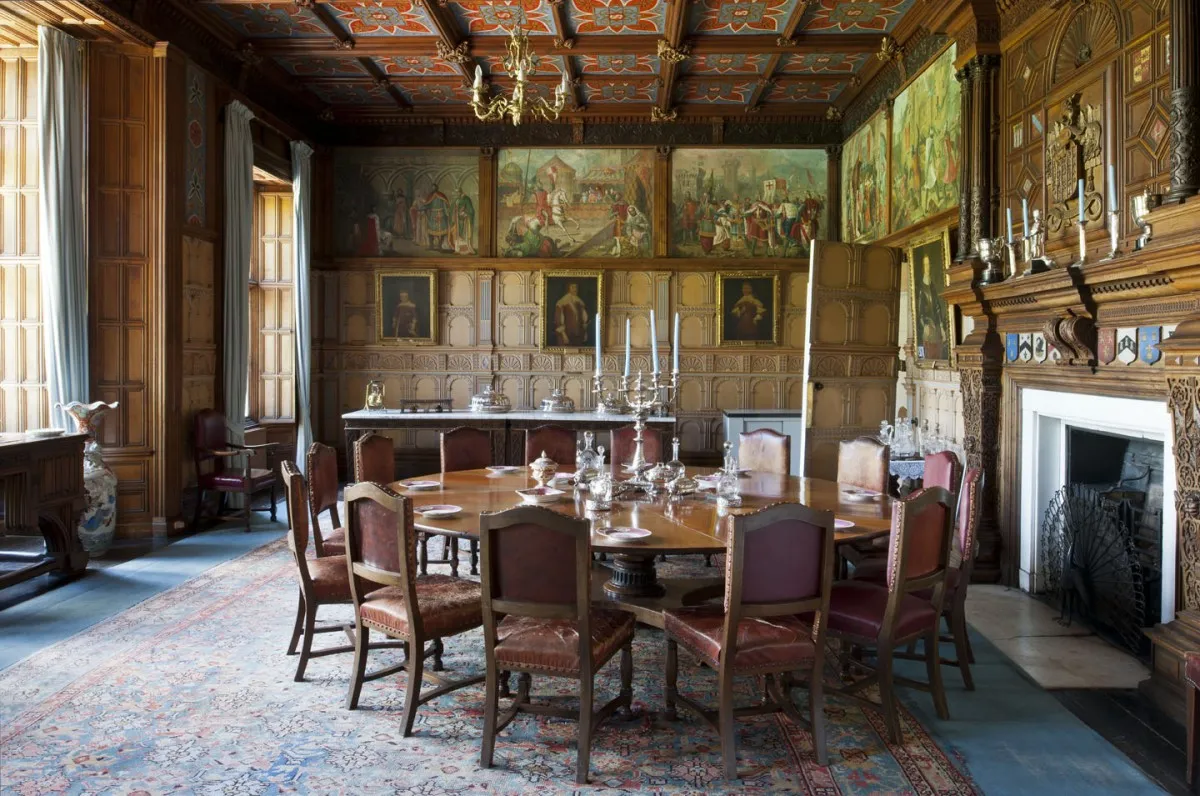
One of three reception rooms added in the 18th century, the dining room has played host to some illustrious guests and fascinating dinner conversations. 'Haile Selassie wanted to know where the dungeons were, and Sir Denis Thatcher suggested we turn the grounds into a golf course,' says Lady Angela. The murals were painted in the 1850s by Exeter artist Alfred Beer and illustrate the family history. Some of the wood panelling is medieval, while the rest was copied from the House of Lords.
The drawing room
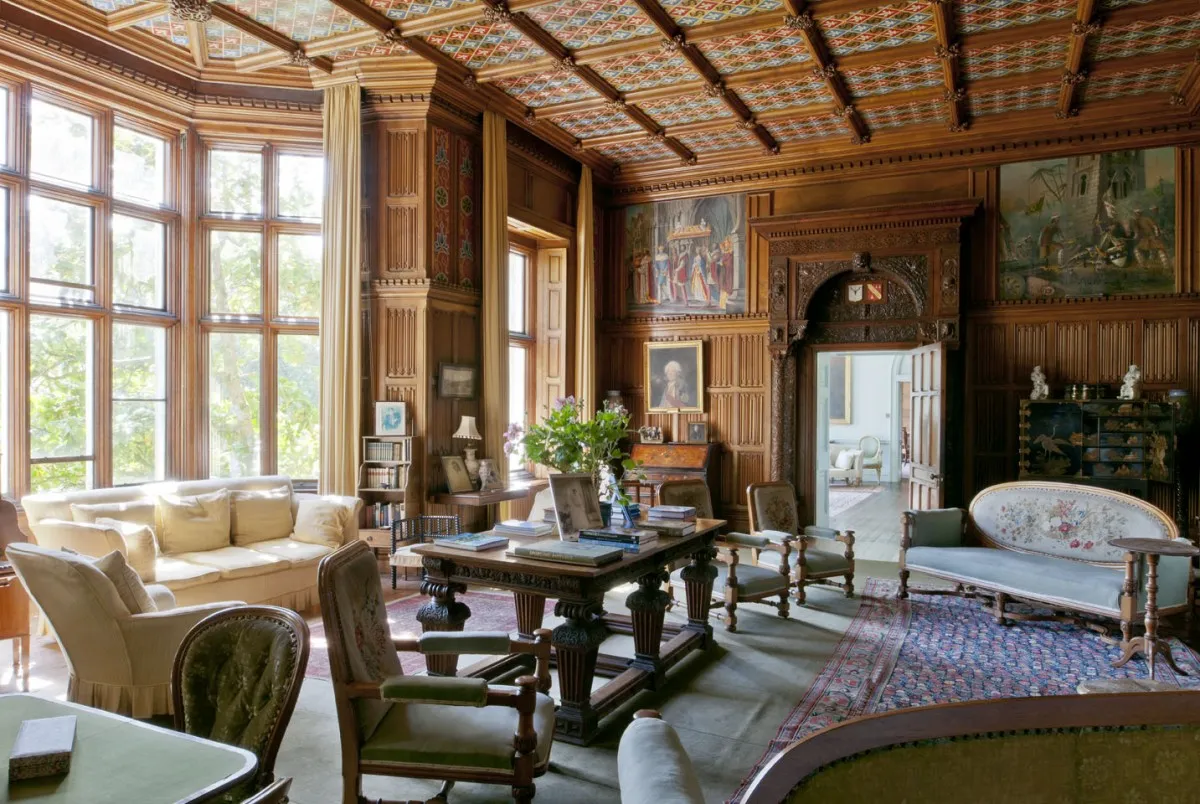
The drawing room was given an impressive makeover in the 19th century. This is when the bay window was added: the manufacture of large panes of glass had become more technically feasible and therefore more affordable. The oak table in the centre of the room is fashioned in the style of a 16th or 17th-century refectory table, of which the fluted legs are typical. The lacquer cabinet (pictured, far right) is a spectacular Chinese-import lacquer cabinet dating from the 18th century. The lustrous black lacquer would have been painstakingly applied in a number of layers.
The Alhambra Corridor
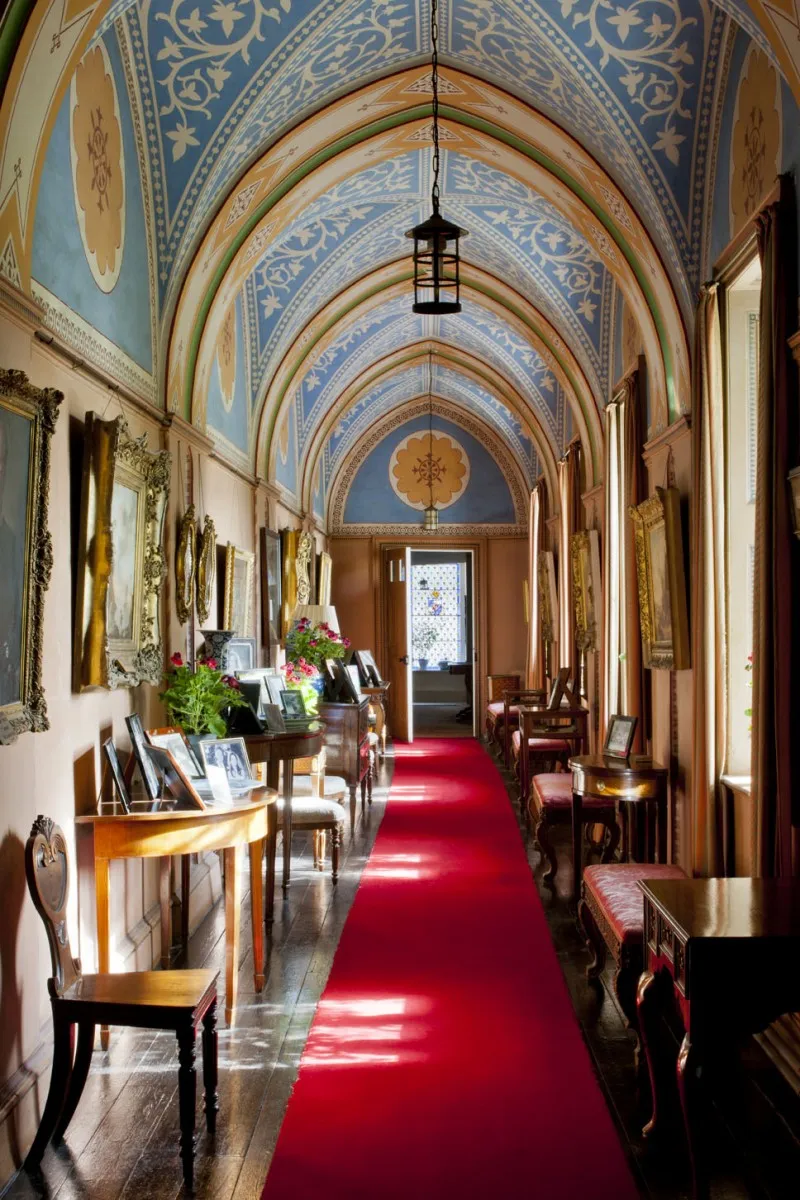
The inspiration for the extravagant vaulted and stencilled Alhambra Corridor, which was designed by Sir George Gilbert Scott in 1862, came from Sir George Stucley's visit to Granada in Spain. Sir George was the great-grandfather of present owner Sir Hugh Stucley, and spent much time aboard his yacht travelling in Europe and the Middle East. The panelling was salvaged from the original medieval abbey.
The billiard room
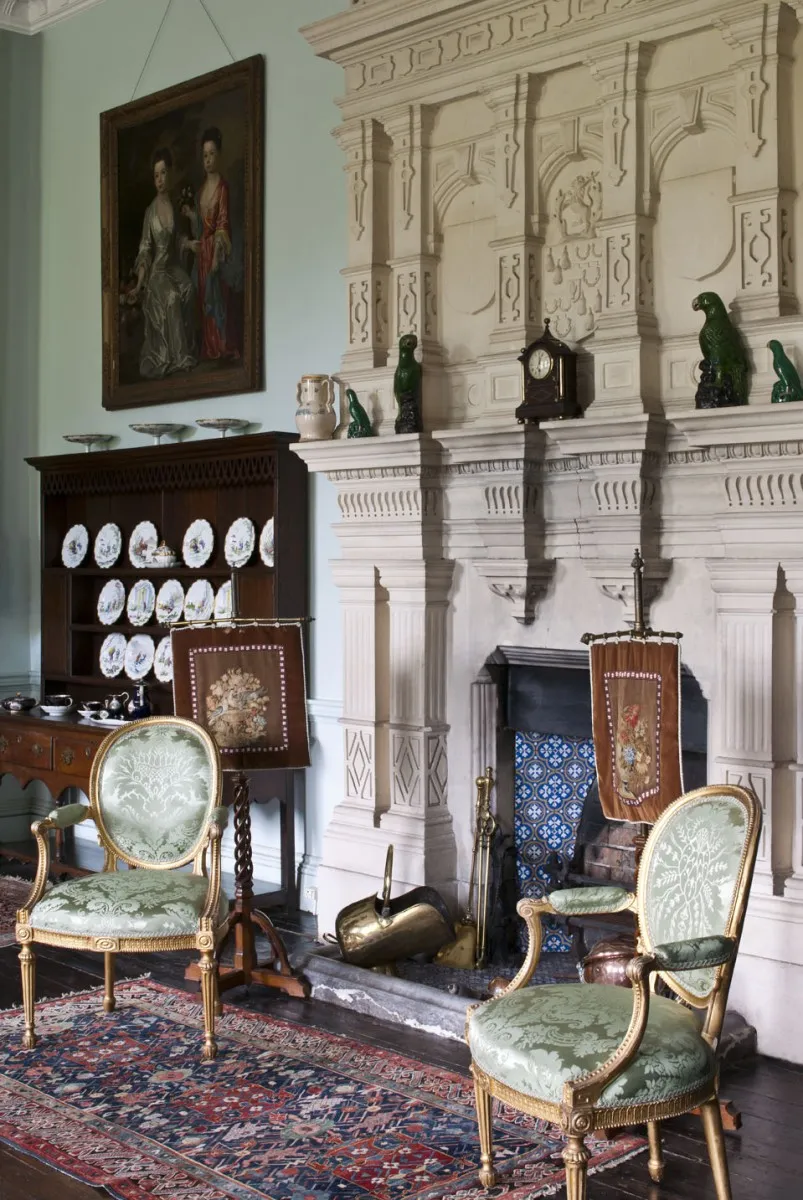
As well as inspiration for the Alhambra Corridor, Sir George Stucley also returned with marble for the impressive billiard room fireplace on his yacht. In this room there is also a valuable collection of Meissen porcelain figures elegantly dressed as courtiers and believed to have originally belonged to Marie Antoinette (below).
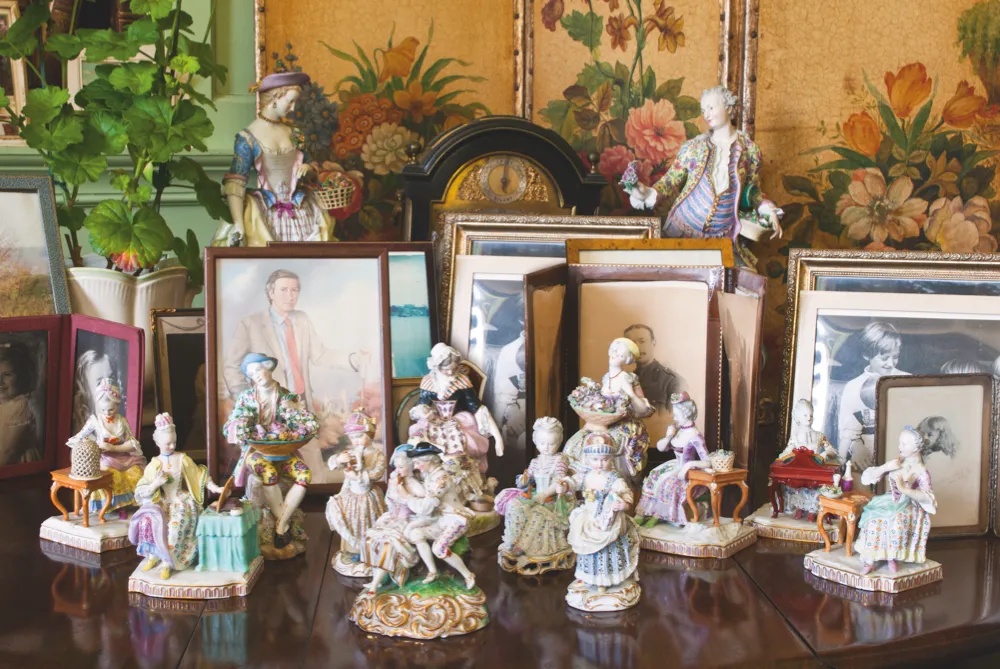
The chintz bedroom
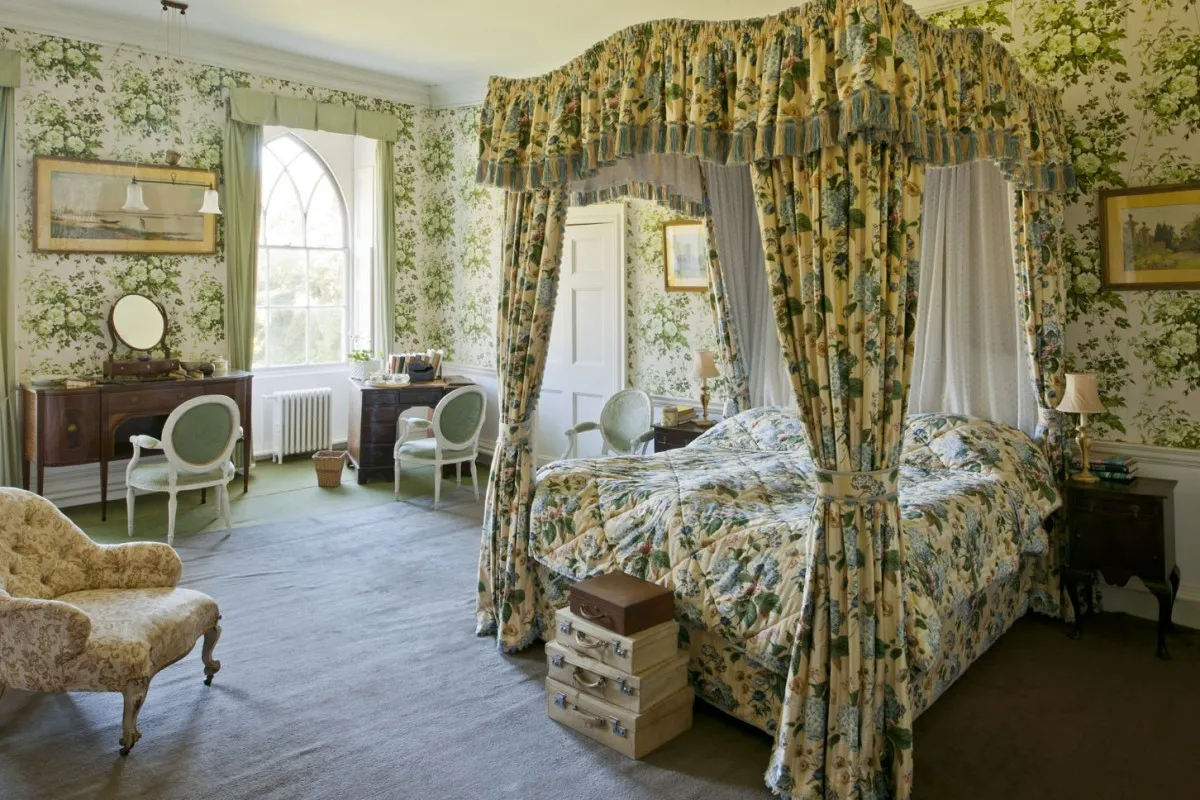
The four-poster bed, upholstered in Colefax & Fowler chintz, was given to the family by a friendly visitor. After the World War II when money was tight, Lady Angela's mother-in-law, Sheila, ran the house as a family hotel and the room numbers can still be seen on the bedroom doors. The wallpaper in this room is a vintage French design and dates from the 1950s.
Hartland Abbey is open to visitors until 4th October. 01237 441496; hartlandabbey.com
Images: Christopher Drake
