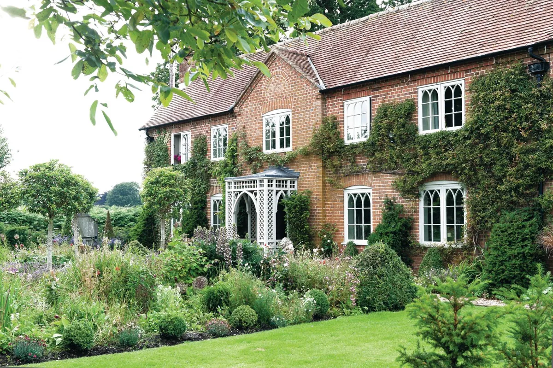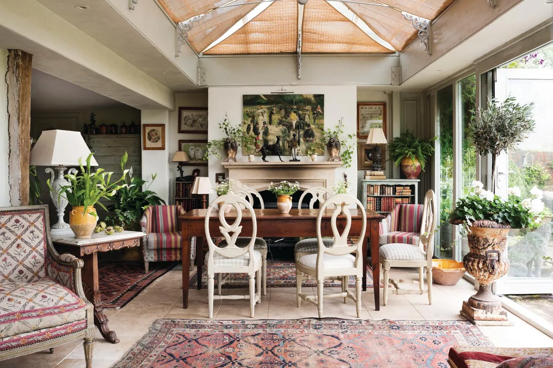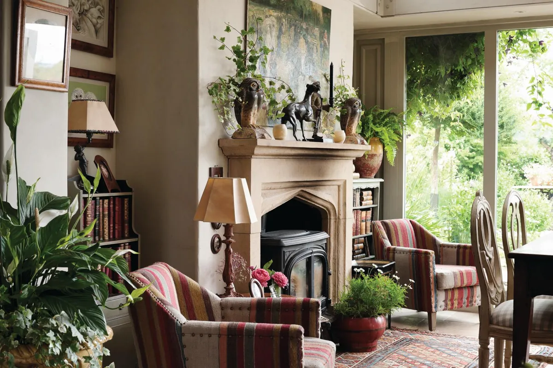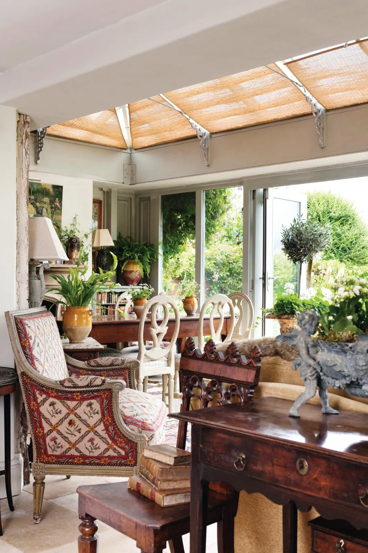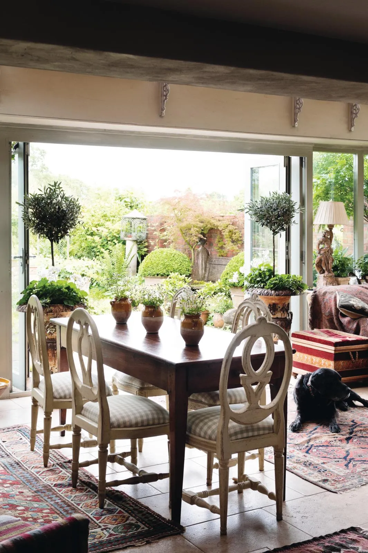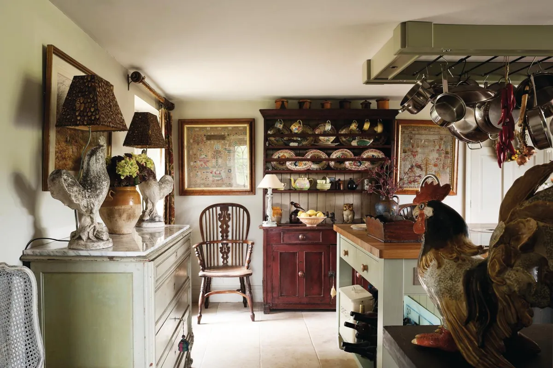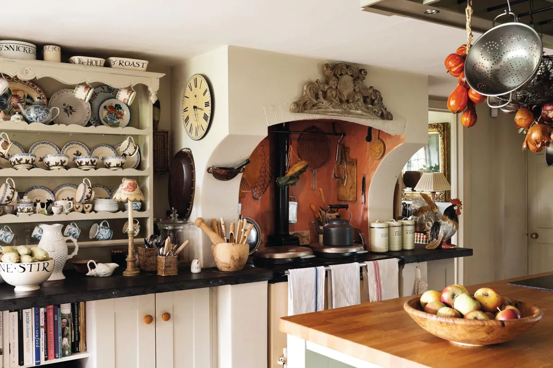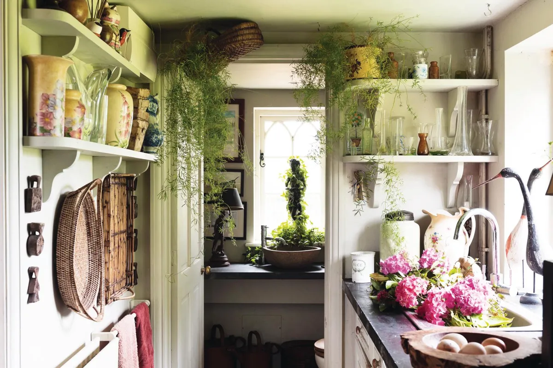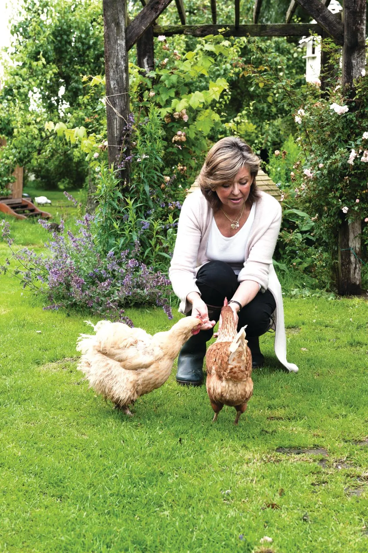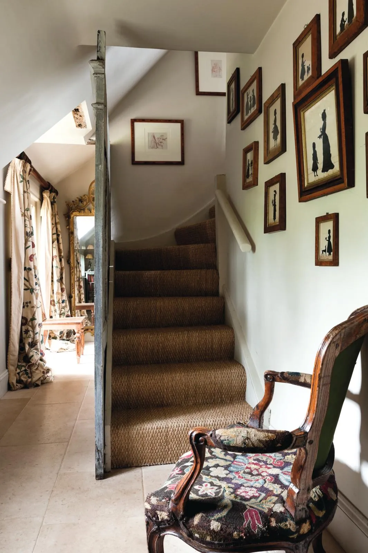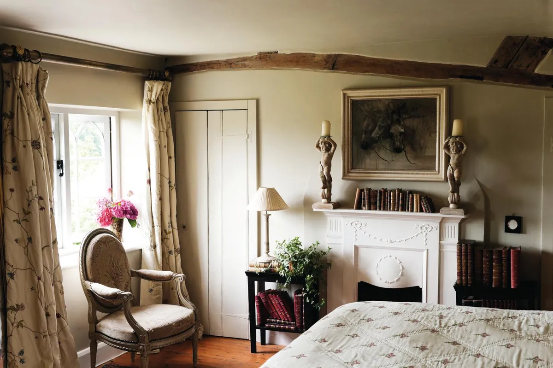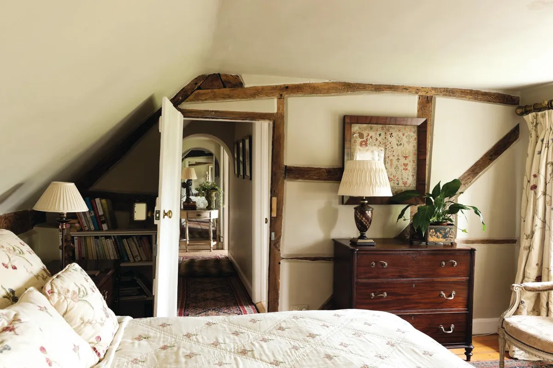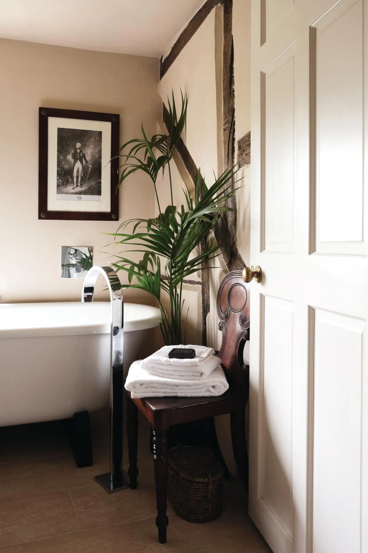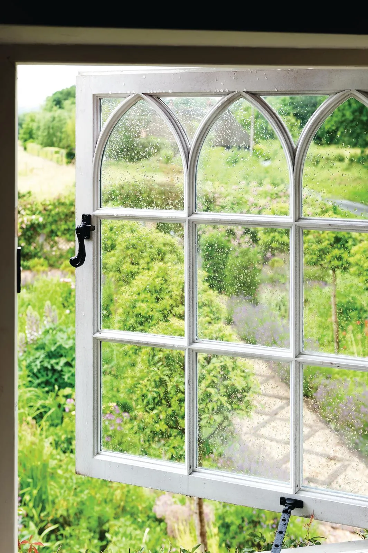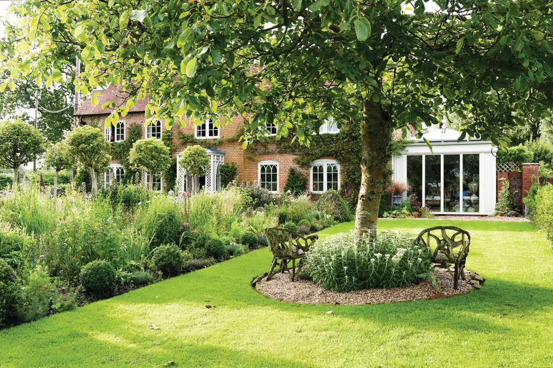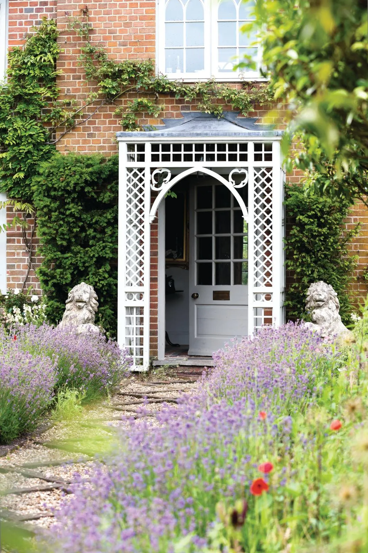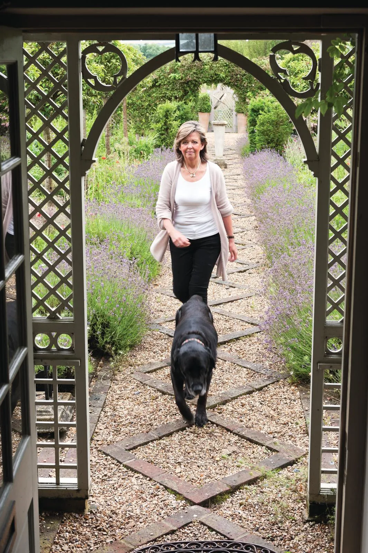After running a successful antiques and interior design business for over 20 years, Kate Pols thought a change was in order. ‘As much as I loved dealing in antiques, I felt it was time for a simpler life,’ she says. However, once Kate had divested herself of the shop and its stock, what she really wanted was a fresh challenge. And, as someone who lives and breathes design, it was a foregone conclusion that this ‘fresh challenge’ would involve a new home.
‘I’d started looking,’ she says, ‘but not very seriously. Nothing really appealed until – quite by chance – I spotted the ‘For sale’ sign on this place as I was driving past.’ Kate, who says she has an instinct for such things, knew immediately that this was where she wanted to live. ‘I drove straight home, phoned the estate agent and put in an offer,’ she laughs. ‘He insisted that I went out to view it properly but, even then, I just took a look through the front door.’
Situated only a mile or two outside Hungerford, and not far from where Kate was living at the time, the area was convenient and close to friends. ‘And the far-reaching views gave it a real sense of being out in the countryside,’ she says.
From the floor plans, it was clear that the interior would benefit from a few alterations, ‘and there was certainly scope for improvement on the garden front’. In other words, the property was ideal – exactly the kind of project she was looking for. Kate, who had renovated several houses in the past, saw no reason to engage an architect. ‘I knew what needed doing,’ she says. ‘So with the help of my very competent builder, I submitted the planning application myself.’
Fortunately, Kate’s new home was not listed, so replacing the existing windows on the front elevation with custom-made gothic ones wasn’t a problem. Neither was her proposal to extend the building by adding an elegant, glass-roofed orangery at one end of the house. Designed so that it can be used throughout the year, the orangery has a wood-fire stove set into the fireplace, which casts a cosy glow towards the dining table and the seating area throughout the winter.
But it’s during the summer months that the room really comes into its own: the large folding glass doors allow the interior and the beautiful all-white garden beyond to become one large, sheltered space that’s ideal for entertaining.
The original sitting room, situated at the opposite end of the house, has a very different feel. With its heavily beamed ceiling and inglenook fireplace, Kate furnished it with winter evenings in mind, basing the upholstery fabrics on warm pinks and reds. A needlepoint throw, a Persian rug and embroidered cushions add to the profusion of pattern and colour. ‘That’s where I hibernate during the winter,’ she says. ‘As soon as it gets dark, I light the fire and curl up on the sofa with a pile of gardening books.’
The kitchen used to be cramped and dark but is now filled with natural light thanks to the orangery running along one end. An Aga, installed by the previous owners, earns its keep in the coldest months when Kate is appreciative of its warmth.
During the summer, she cooks on an electric hob, set into an island unit that she had made to her own design. Housing all the kitchen appliances apart from the fridge, it cleverly rationalises the space, leaving room for a collection of framed samplers on the walls and a charming dresser filled with vintage china and decorative spongeware.
When furnishing the house, Kate started with pieces she’d brought with her from her former home. ‘To begin with, there was furniture piled up all over the house,’ she says. ‘But gradually I filtered out what I didn’t need.’ Kate describes her decorating style as looking lived-in and undecorated.
‘I think a house should reflect the personality and taste of whoever lives there. I look around my home and I’m surrounded by things that I love – the cats and dogs, my garden and all the furniture and artwork that I’ve collected over the years and, of course, my family as I have lots of photographs.’
On the upper floor, Kate made a few adjustments, such as enlarging the en suite bathroom and creating more wardrobe space in the main bedroom. Walls are painted in earthy neutrals and, for the curtains and bedcovers, Kate chose delicate, embroidered floral designs from Chelsea Textiles.
‘As elsewhere, the furniture is a mixture – French, English, painted, polished, large and small. I already had the large French mirror that is in my bedroom. It’s designed for a much taller room, but I think it looks at home here.’
Kate thought she’d miss the cut and thrust of antiques dealing but, in fact, she has no regrets about giving up the shop. ‘Charlotte, my daughter, now has her own interior design company, Sutton House Interiors, so I keep my hand in, acting as a consultant on her larger projects. And although Kate doesn’t work with them in the same capacity, antiques are very much still part of her life.
‘When I had my shop I mainly dealt in decorative 18th and 19th-century French and English antiques and I’ve always furnished my own homes using the same styles,’ she says. ‘After all, what else can you buy that is not only beautiful and well-made, but affordable as well as being a good investment?’
