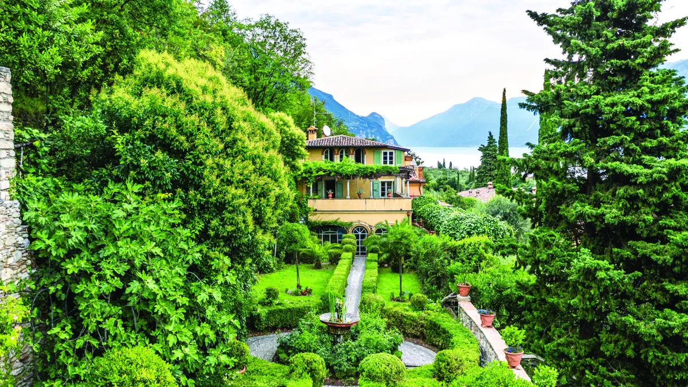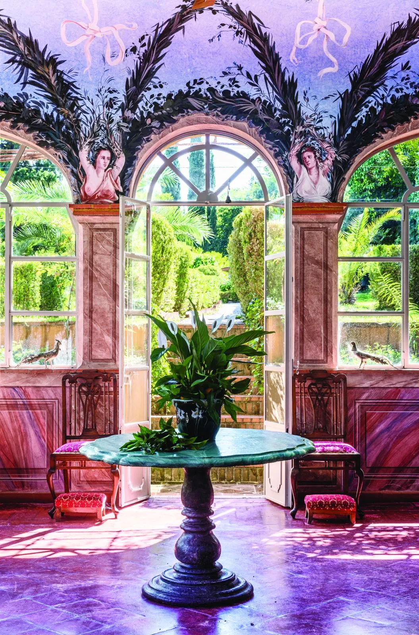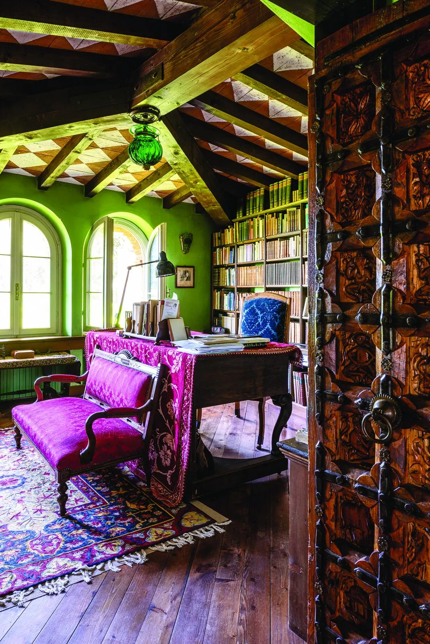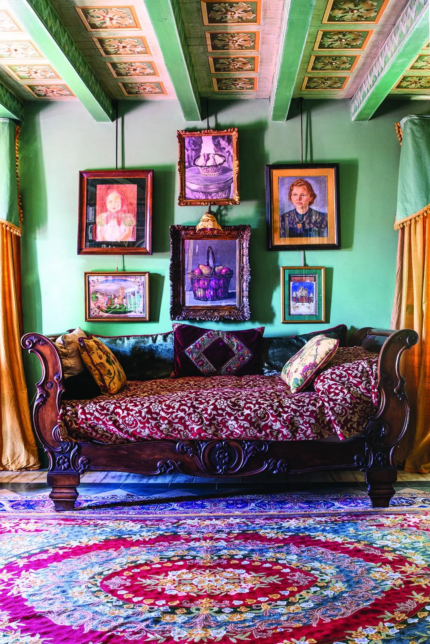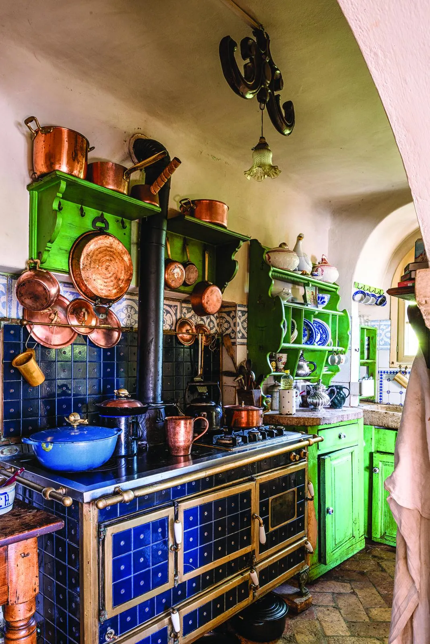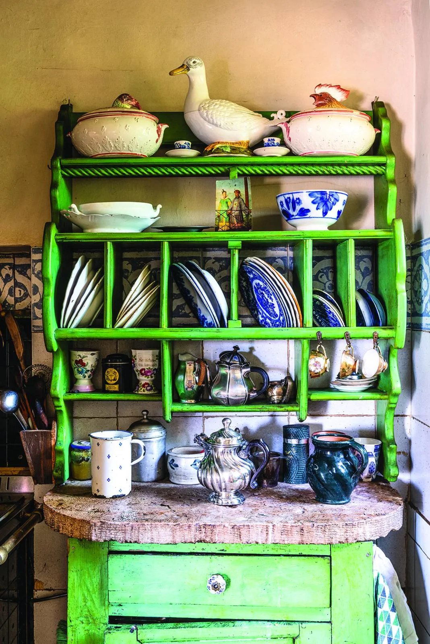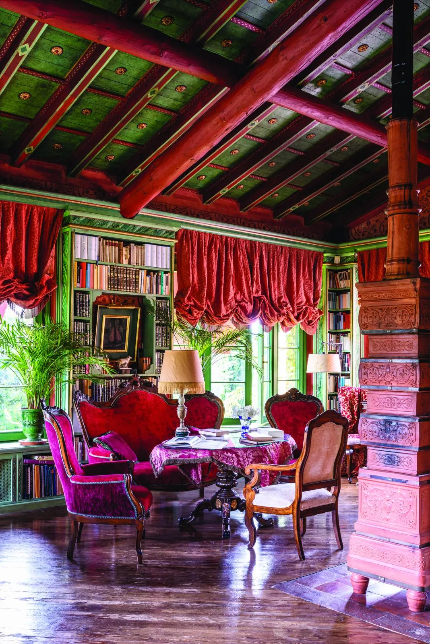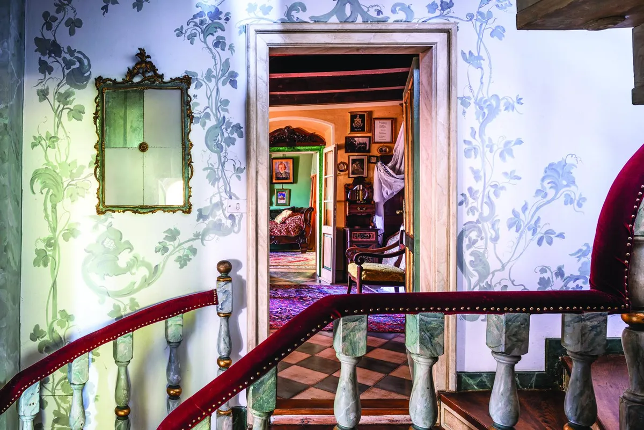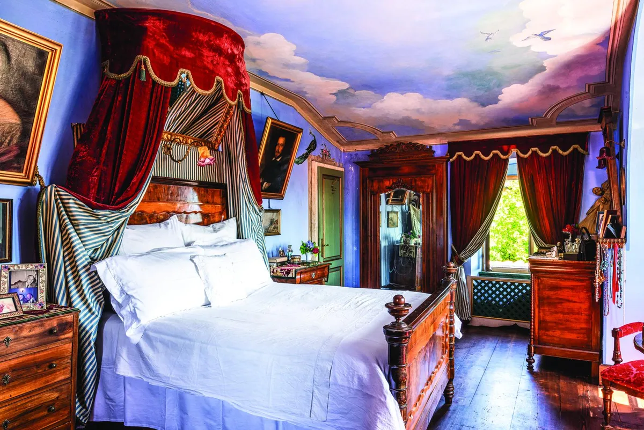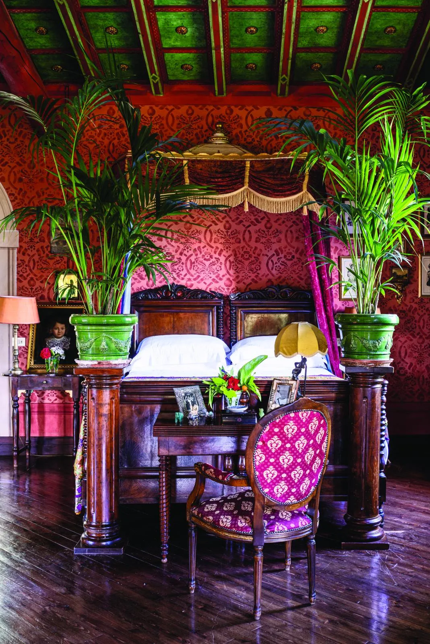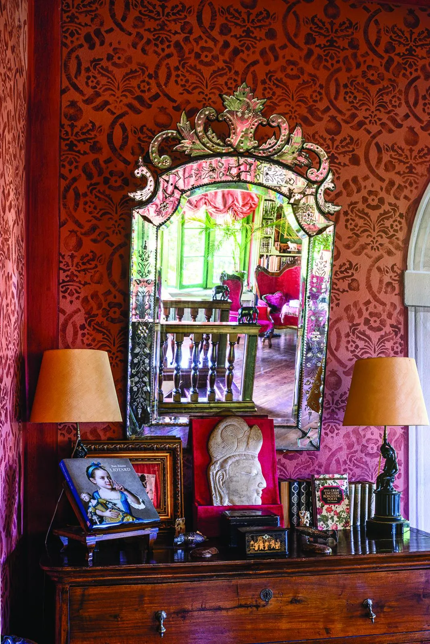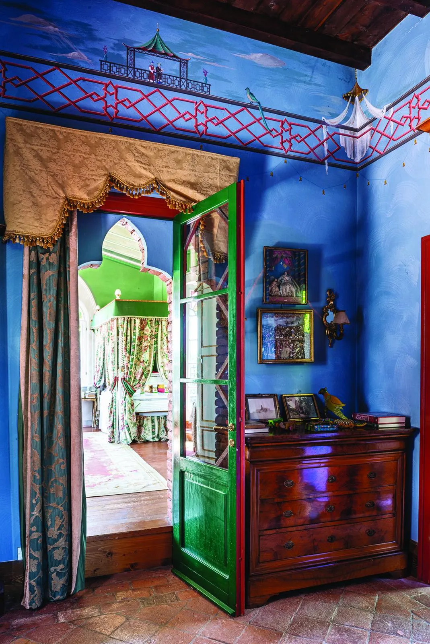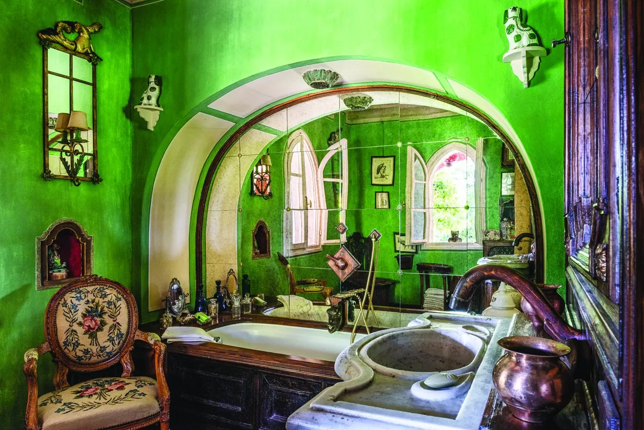With its elegant terraces, immaculate Italianate garden, and tantalising views of Lake Garda, it’s hard to imagine this villa as the dilapidated shell Jane Ross stumbled upon more than 50 years ago. ‘My mother was returning to her home after spending a year with her husband in the Villa Massimo (a German cultural centre). She had fallen in love with the country, but she wanted to live near the water.
It was 1969 and she saw a rundown house set in an abandoned vineyard,’ explains her daughter, Anna Katharina Fröhlich. The building may at one time have served as a tavern for the nearby monastery, and featured on old maps, dating back some 500 years. ‘There was no electricity or running water, part of the house was a stable, and what is now my home was a separate dilapidated barn,’ recalls Anna Katharina.
None of this deterred Jane, who is, according to her daughter, an indefatigable gardener and architect. ‘She was fascinated by the house, and over the decades she’s changed every centimetre, as many times as a snake changes its skin.’ Throughout Anna Katharina’s childhood the renovations and enlargements continued, and the house and the garden around it took shape.
A passion for art and a love of reading are reflected in almost everything the main villa contains. There are two libraries, one large one small. Walls are hung with Old Master paintings or lined with books inherited from Jane’s second husband, a member of the Ullstein family, who were once leading international publishers.
You might also like Take a look around Villa Besana in the Italian countryside
Much of the furniture and many works of art were found at antiques markets throughout Italy, as well as in India, France and Germany, where Jane spent periods of her life. ‘My father was a writer and so were my mother’s other two husbands. It’s not surprising that growing up in this milieu my ambition was to become a writer too,’ says Anna Katharina, who is the author of five highly acclaimed novels.
There was no overriding theme to the decoration of the house, it developed slowly, shaped by Jane’s love of Italian Renaissance painting. ‘Many of the decorations are copied from Pisanello, Dosso Dossi and Veronese,’ says Anna Katharina. There are imaginative theatrical touches throughout the house: balustrades intertwined with foliage, beams painted in strong hues, a striped tented ceiling.
‘My mother travelled around looking at every detail in churches and palaces.’ Her favourite room is her bedroom, with its rich velvet-draped canopy and striking celestial trompe-l’oeil painted ceiling. ‘For all of us, a bed is an escape from life,’ says Anna Katharina.
Jane’s delight in Old Master painting also lies behind a decorative collection of copper pots in the kitchen. ‘She was inspired by the still-life paintings of Chardin and bought the pots over the years. Some are very old. My mother says the older they are the more they shine. We have dinner together every evening and still cook with them.’
You might also like an 18th-century Italian castle
The echoes of her mother’s taste in Anna Katharina’s converted barn are unavoidable, but the unspoken decorative aim was slightly different: to unite the two countries in which she spent most of her life – India and Italy. Twenty years ago, Anna Katharina was at an auction in India’s oldest surviving auction house, The Russell Exchange, Kolkata, when she bought a few blue and white plates.
That purchase triggered the collection that now fills a huge dresser in her kitchen. ‘After that, wherever I went, I looked for blue and white plates, and over the years the collection came together.’ Some of her other Indian finds were discovered in the unlikeliest places. ‘I bought a lovely old Indian mirror in the fish market in Calcutta.’
A large open-plan room at the centre of her house has three clearly defined areas: a bedroom with a lavish half-tester bed, a living space and a library. Anna Katharina’s favourite zone is the library. She spends part of every day there, reading and writing at a desk that was made for her in Kerala, and has a view out over the garden. ‘In winter I light the terracotta stove in the morning, using olive wood from the garden, and it keeps the house warm all day.’
The bathroom design, with its dramatic mirror-lined arch, started with the purchase of two low-relief carved golden horses that date from the Empire period and sit over a gilded mirror. ‘I thought they were beautiful and I built the room around them.’ But it also has an Indian link – the arch was created by a Sikh carpenter who made the mirror over the basin as well as the cupboard.
In each work of art that fills her home, Anna Katharina sees more than the item itself. ‘Every object is a treasure chest of memories, but I think that the Indian furniture and objects are closer to me than others.’ The garden and surrounding landscape are inseparable from the pleasure she derives in her home. ‘We are self-sufficient, with a big kitchen garden and chickens, olive trees and an orchard. The lake is very near and, from May to October, we swim every day. Sometimes the lake has an oriental quality. It’s stimulating to the imagination.’ What more could a writer ask?
More homes from Homes & Antiques
- A Victorian home filled with art, antiques and collected items
- A Victorian home in Bristol filled with art and antiques
- An art-filled Regency townhouse in Brighton
- A stylist’s Victorian terrace filled with heirlooms
Sign up to ourweekly newsletterto enjoy more H&A content delivered to your inbox.
