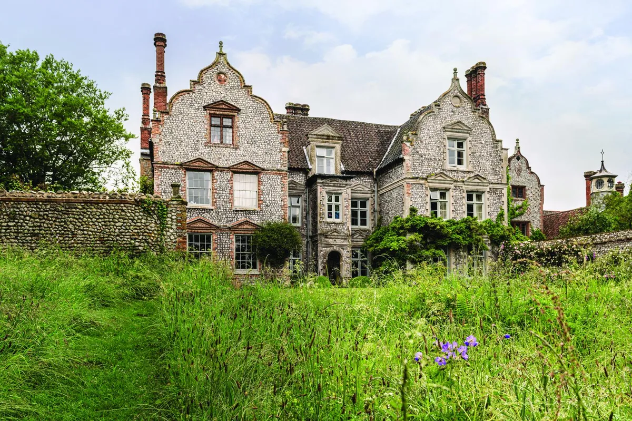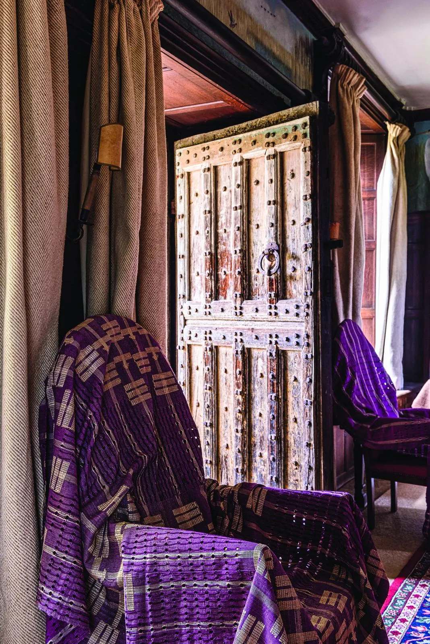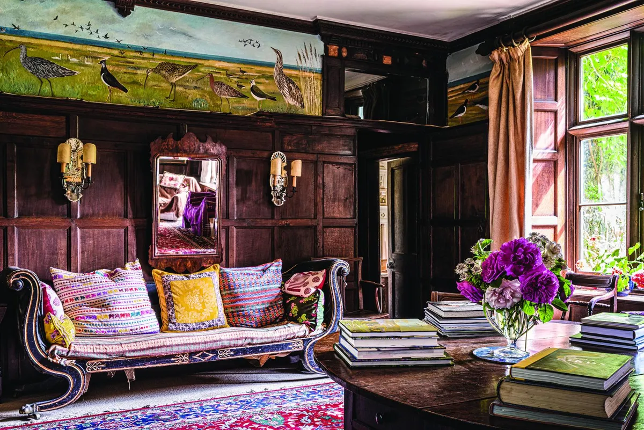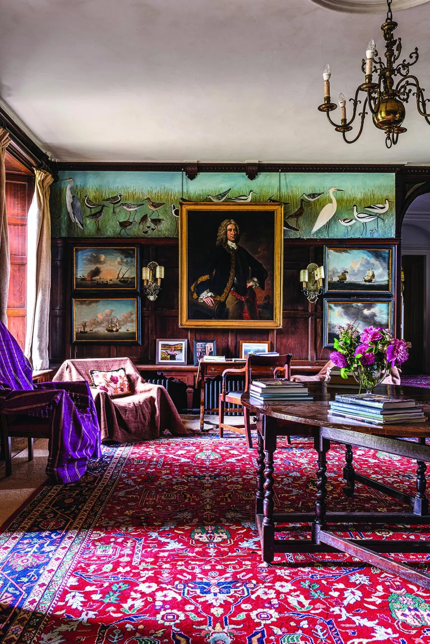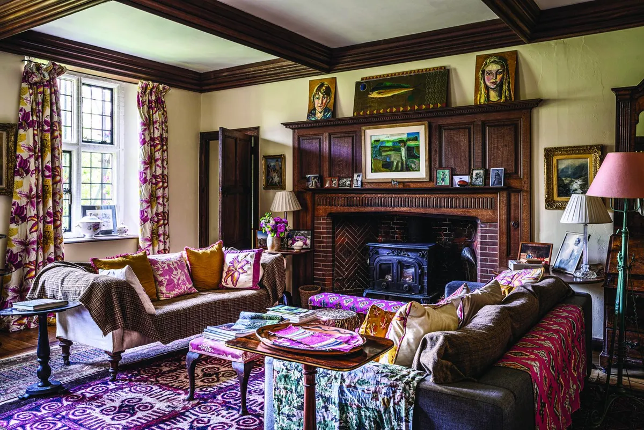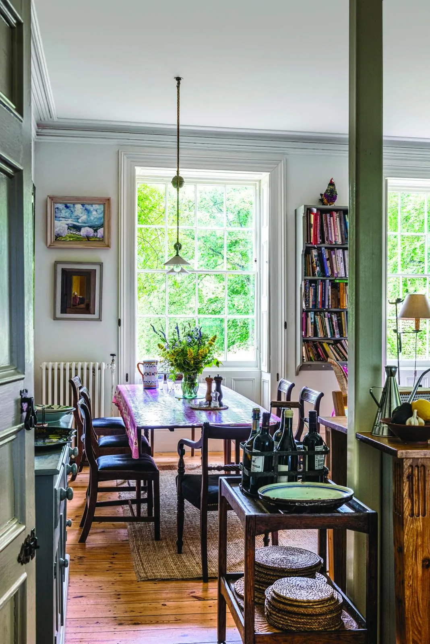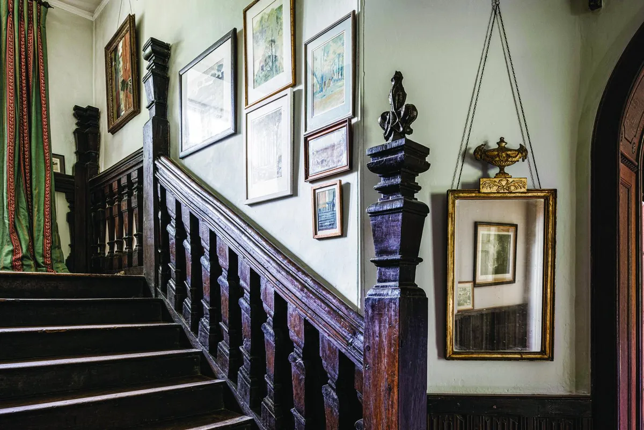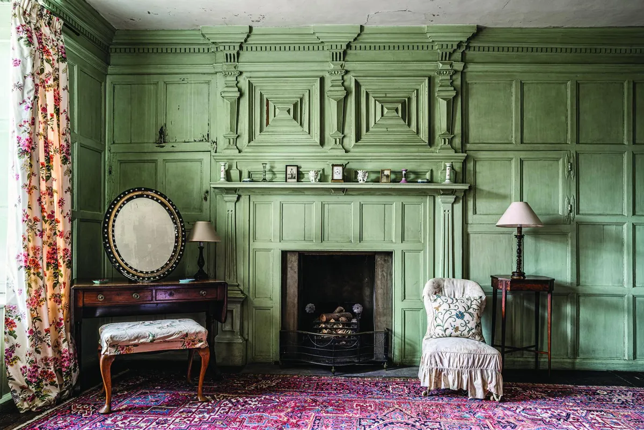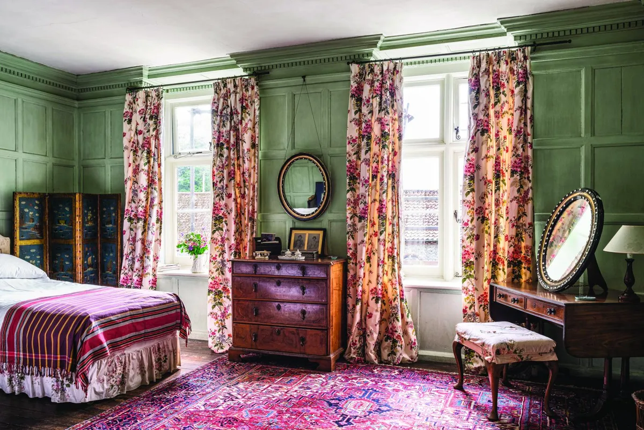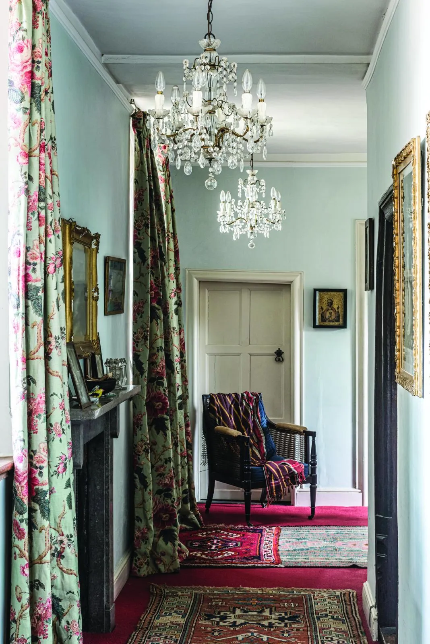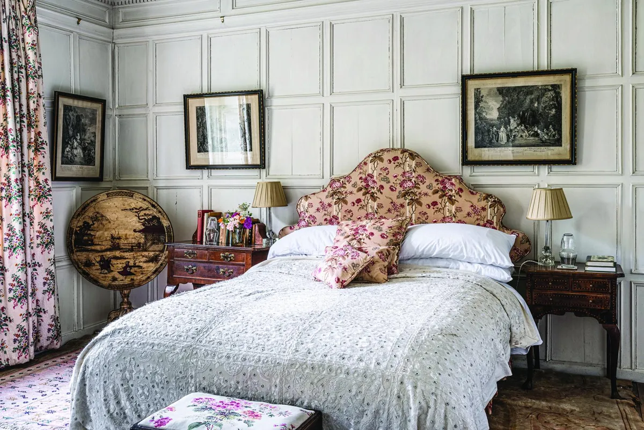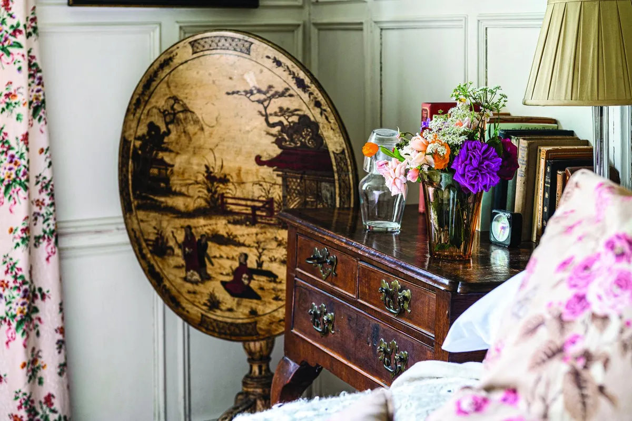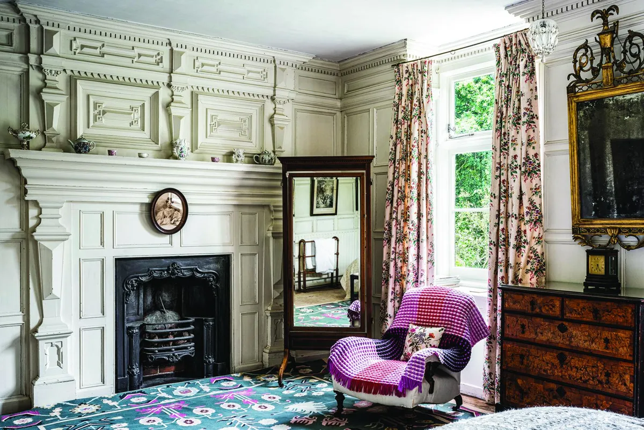It would be hard to find a more romantic Jacobean English country house than Desmond MacCarthy’s home, the Grade II* Wiveton Hall in Norfolk. Dating from the mid 17th century, it was built by John Gifford, a member of a mercantile family from Gloucester.
The house, with its three storey, double-fronted flint façade surmounted by decorative Dutch gables, has an imposing symmetrical appearance, pleasantly contrasted by the naturalistic look of the grounds that surround it. Strolling through the woods, one comes across outcrops of topiary, a secluded pond and beyond a wrought-iron gate is a walled kitchen garden worthy of The Secret Garden.
Desmond’s maternal Buxton grandparents bought the house in 1944 and it was his mother, Chloe, who was largely responsible for maintaining the Edwardian garden. Before the Second World War there were eight gardeners.
‘My mother was still taking an interest in what was planted up until her death aged nearly 103. She was a very knowledgeable gardener and I remember whenever she went abroad on holiday she’d always return home with a hoard of cuttings, such as cistus from the south of France, or box from a monastery garden in China.’
Desmond was in his teens when he inherited Wiveton after both his grandparents and his father died within a year or two of each other.
You might also like tour Harewood House in Yorkshire
‘As children, my sister Mary and I lived with our parents in the self-contained Edwardian west wing next door to the main hall. After my grandparents died we moved into the main hall and my mother ran the farm until I was old enough to take it on myself. I don’t think it ever crossed her mind to downsize and swap Wiveton for a smaller, easier-to-run place. She loved living here, she knew Mary and I did too, so on we went. I like to think that my children, Edmund and Isabel, might take it on in years to come.’
Decoratively, Wiveton has changed remarkably little since Desmond’s grandparents acquired the house. Panelled walls, ornate fire surrounds, lofty ceilings, oak staircases and the tall, elegant windows that open onto views across the treetops, create an illusive, timeless quality that Desmond clearly wishes to retain.
‘My grandmother furnished the house with traditional antiques that she bought in country house sales after the war. She had a good eye, as did my father, who came home from a farm sale with the lovely Regency sofa in the hall. He scraped off layers of black paint to reveal the original gilding. As well as plants, my mother brought interesting textiles back from her trips abroad and many of those pieces are to be found draped across beds, sofas and chairs throughout the house.’
The principal rooms are furnished with an eclectic collection of country house antiques. Oriental carpets, a miscellany of paintings by Bloomsbury artists, including Roger Fry and Vanessa Bell, hang alongside family portraits, cases of stuffed birds, prints and paintings inspired by the country pursuits which are still very much a feature of life on the farm.
You might also like inside Burghley House
Examples of work by artist friends of Desmond and his late wife Tina Loder add a contemporary accent, as do the fabrics he’s chosen over recent years, guided by designer and painter Annabel Grey, who is based in nearby Holt. The mix of floral designs and ethnic weaves provides the perfect backdrop for the varied collection of decorative artefacts and epitomises the understated English country house style that has evolved over the centuries.
The Edwardian west wing, designed by architect Sir Guy Dawber, dates from 1907. Built to accommodate weekend guests at lavish pre-war house parties, the ground floor contained a ballroom and billiard room with half a dozen bedrooms upstairs.
‘I don’t need a ballroom very often so it seemed like a good idea to make the west wing into a self-contained apartment; the ballroom is now the drawing room, while the adjoining kitchen/dining room is what was formerly the billiard room. It’s lovely to have lots of space to have friends to stay, but most of the time the wing earns its keep as holiday accommodation.’
The family kitchen is a spacious double-aspect room facing the garden, creating a light-filled setting for informal meals with family and friends.
‘When there are lots of people, we lay the table in the main hall, which was probably where they would have eaten in the 18th century. If the occasion demands, the chef in charge of the cafe does the cooking. About 10 years ago I converted an old barn on the farm into the Wiveton Hall Cafe and, although I like cooking, I thought it best to leave the catering side to professionals. The cafe and garden are open from the end of March to December and I’m delighted to say it’s very popular with locals and visitors alike. I designed a playhouse based on Wiveton Hall’s façade and, with luck, it keeps the children occupied while their parents have a chance to read the papers over a late breakfast or lunch. Fields that were once full of grazing cattle are now scattered with happy diners enjoying the views and fresh air.’
More homes from Homes & Antiques
- Take a tour of Erddig Hall
- Inside Burton Constable Hall in East Yorkshire
- Explore Renishaw Hall in Derbyshire
- Tour the interiors of Houghton Hall
