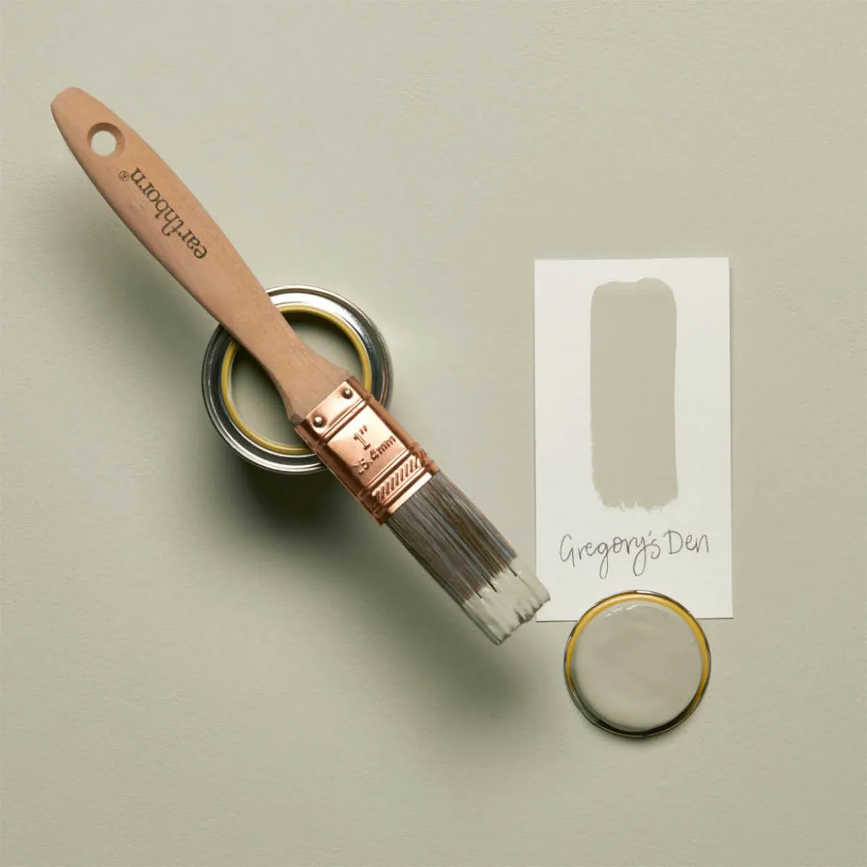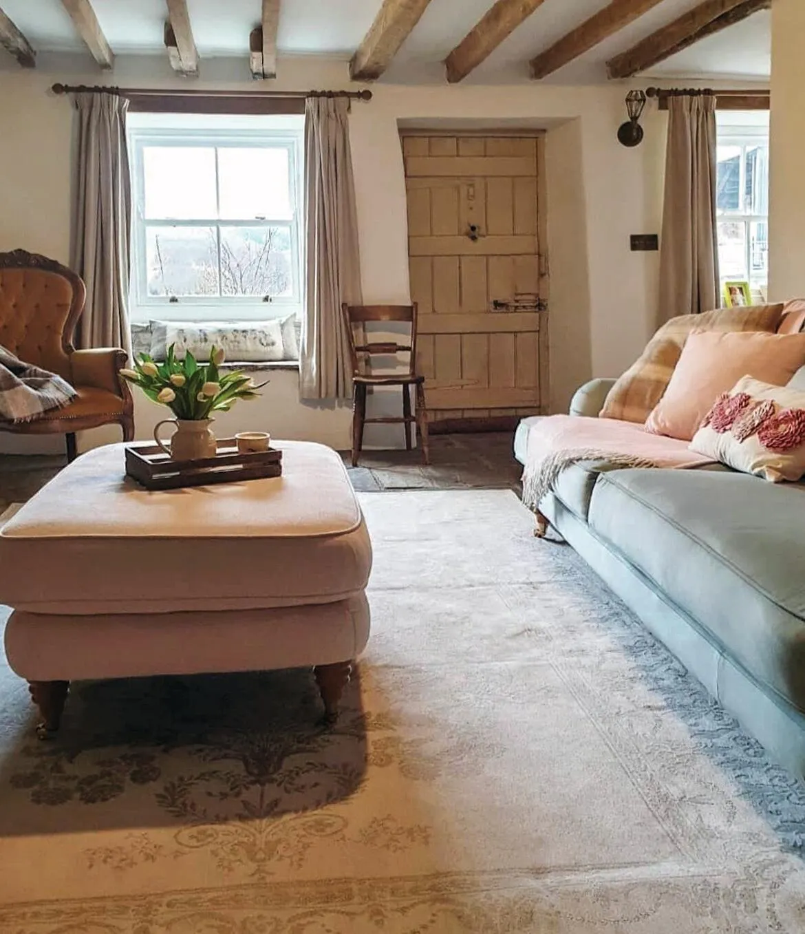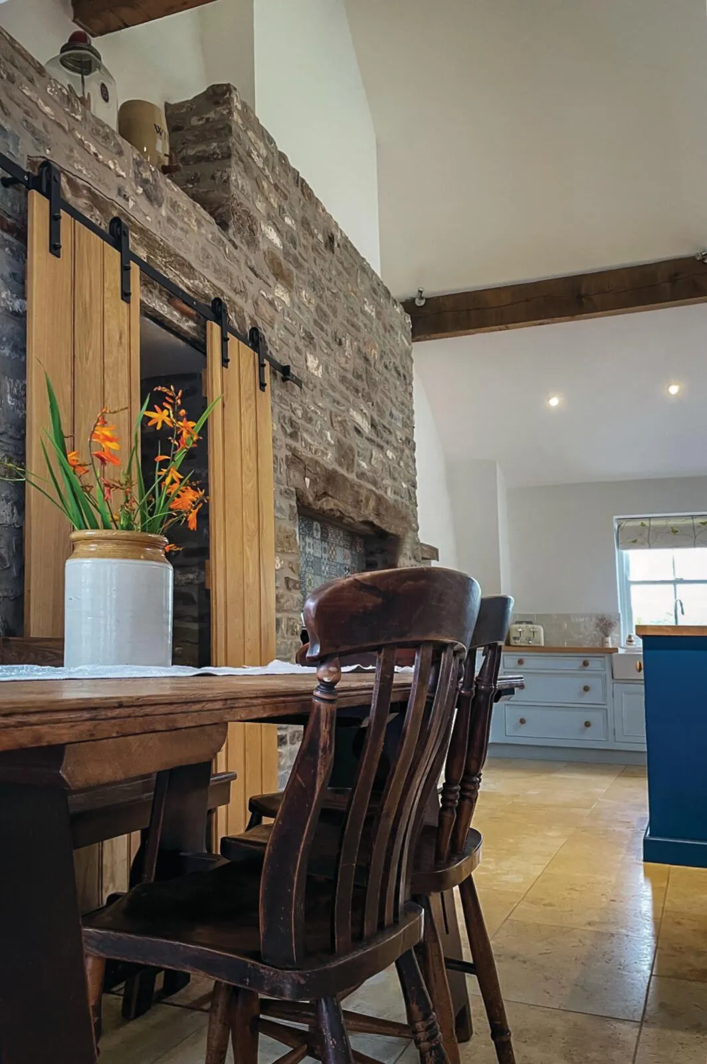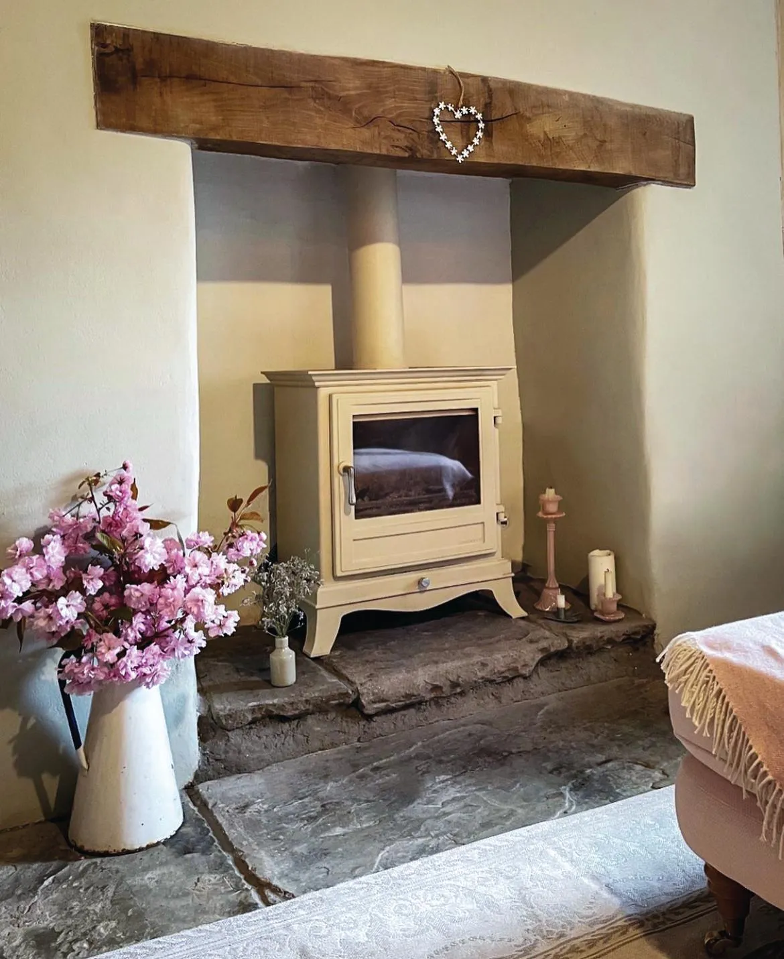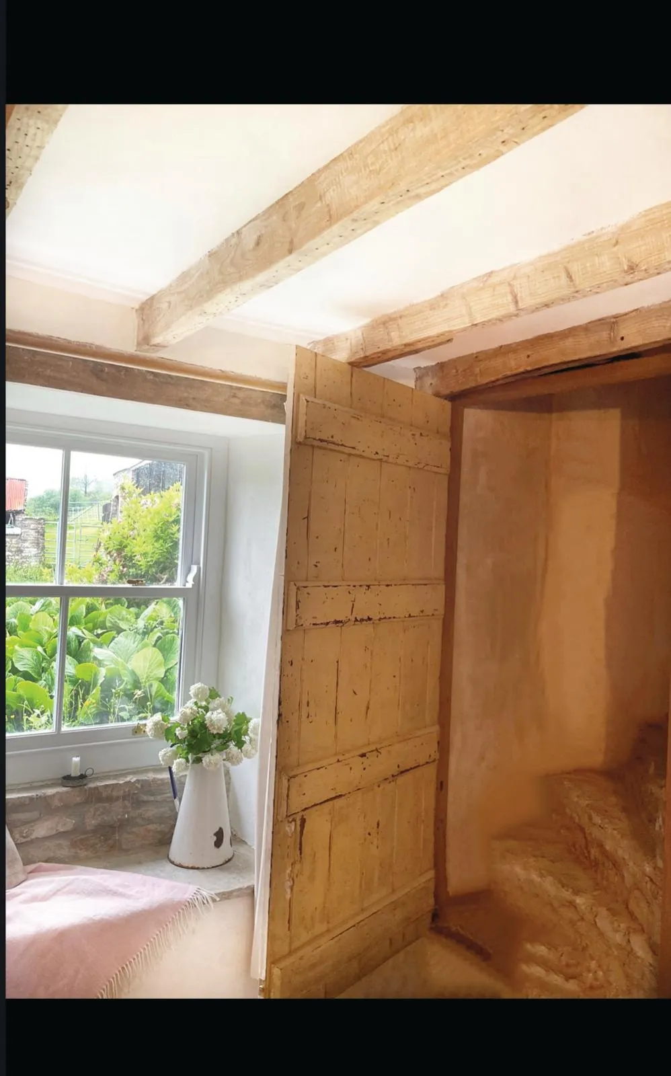Tell us about the house…
Our farmhouse was built in the 1600s, and is just outside Cardiff, set amongst fields and woodland, with a brook running through the land. My grandfather lived and farmed here for 65 years and, growing up with my parents nearby, it’s always had a special place in my heart. I knew I wanted my children to have the opportunity to grow up where I did, and feel lucky that it’s become a reality.
When we moved in, the farmhouse had no modern day services; there was a lot of damp, it needed a new roof, and the timbers needed replacing as many were rotten and you could see the bark on the rafters and purlins where they’d been cut straight from the wood.
What are the main changes you’ve made?
It’s been a total renovation including a new roof, installing traditional hardwood sash windows throughout, underpinning and treating the damp issue, reapplying lime plaster to ensure the stone walls could breathe properly, installing services (water, electricity, central heating) and we also installed a wood burner in the inglenook fireplace in the living room.
We reconfigured a few rooms and built a kitchen extension onto the side of the house. We then had our stonemason build a large exposed feature wall in the kitchen, and stone steps linking this to the main house using the original farmhouse stone to ensure this new addition was in-keeping with the rest of the house.
You might also like how Laura renovated her ancient Hampshire cottage
Have you made any unexpected discoveries along the way?
Definitely! On removal of the old carpet and various layers of lino in the living room we uncovered the original flagstone floor. This is now a lovely feature in our living room.
Upstairs we removed all the carpets to find beautiful old floorboards, which we lifted and stored in the hay shed while the roof was off to protect them from weather damage. We then had the mammoth task of relaying, sanding and waxing them.
My favourite discovery was when we began to knock through into the kitchen extension and we uncovered an original stone spiral staircase hidden and infilled in the wall.
How have you managed to retain a sense of the farmhouse’s history and aesthetic?
We’ve tried to use traditional methods and fittings wherever possible and to maintain original features, including using Ty-Mawr lime plaster on the walls. We’ve kept the original doors throughout and replaced some of the latches and hinges with traditionally made equivalents.
I love antique furniture and we’ve sourced most of ours from antiques fairs, auctions and salvage yards. We found our roofing slates and the stone sills for our steps into the kitchen at local salvage yards.
Which is your favourite room?
I love our open-plan kitchen for family life, but our living room has so many original features (beams, flagstone floor, inglenook, thick wobbly walls, stone window seat) and is such a cosy space to relax in. It is also home to a very old oak Welsh farmhouse dresser that I won in an auction. I’d fallen in love with it and felt it should belong in another Welsh farmhouse.
You might also like how Leanne renovated her Victorian mid-terrace home
What tips would you give anyone embarking on their own renovation project?
- Be prepared for everything to take much longer than you first anticipate, so don’t get too caught up in deadlines.
- Period properties have magical hidden features, but be aware of costly surprise elements too!
- Try to buy the best-quality fittings and fixtures that you can, even if it means that you can’t install them straightaway.
Follow Laura’s progress on Instagram @old_welsh_ farmhouse
The kitchen renovation
Laura sourced the solid wood units and marble tops from eBay. The kitchen was fitted by Laura’s father, who is a carpenter. Nestled into the fireplace, the range cooker is from Smeg’s Victoria collection and the tiles behind are from Mandarin Stone.
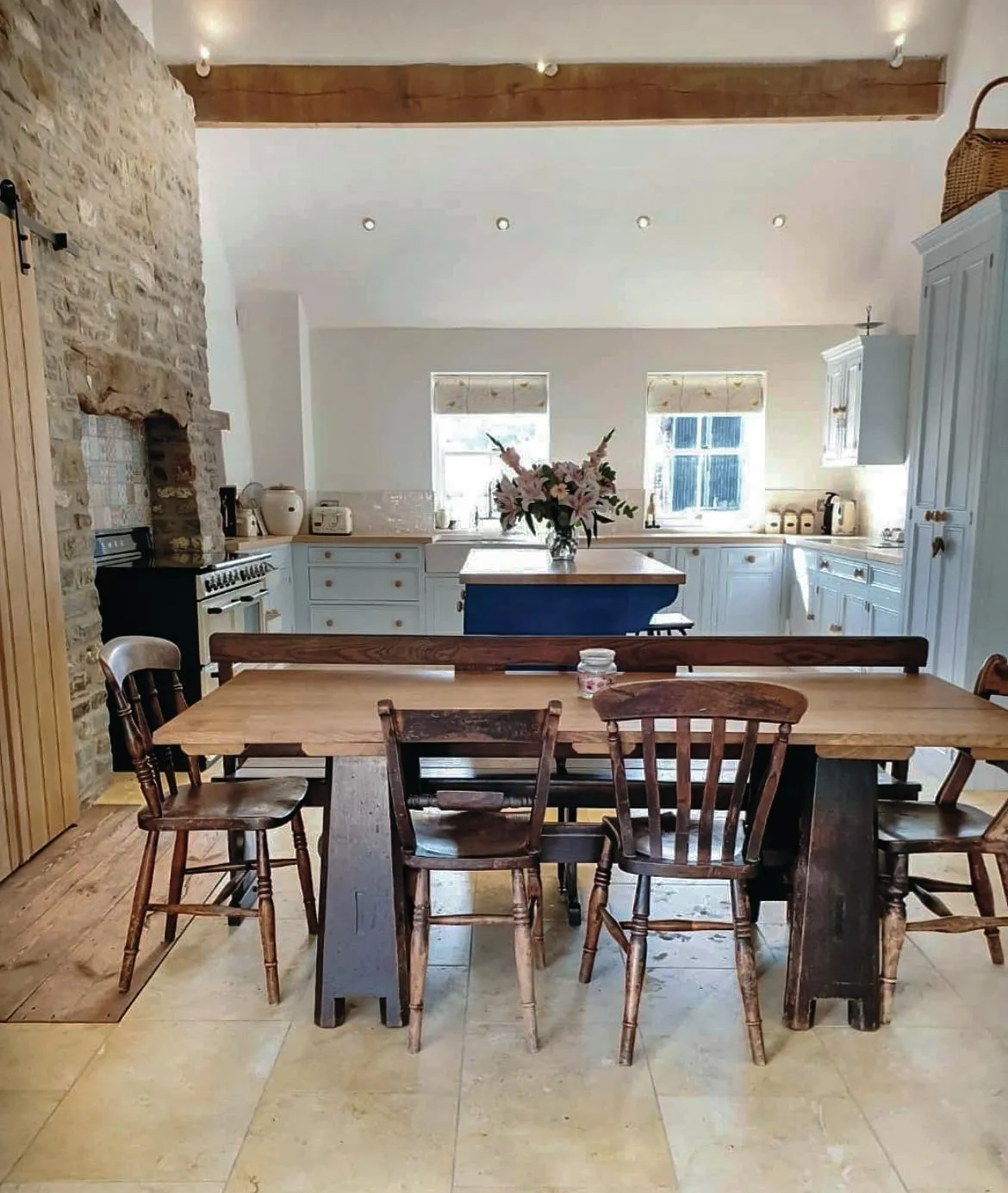
Victoria cooker

Buy Victoria cooker from Smeg (£3,039)
Zen White Gloss Porcelain Tiles
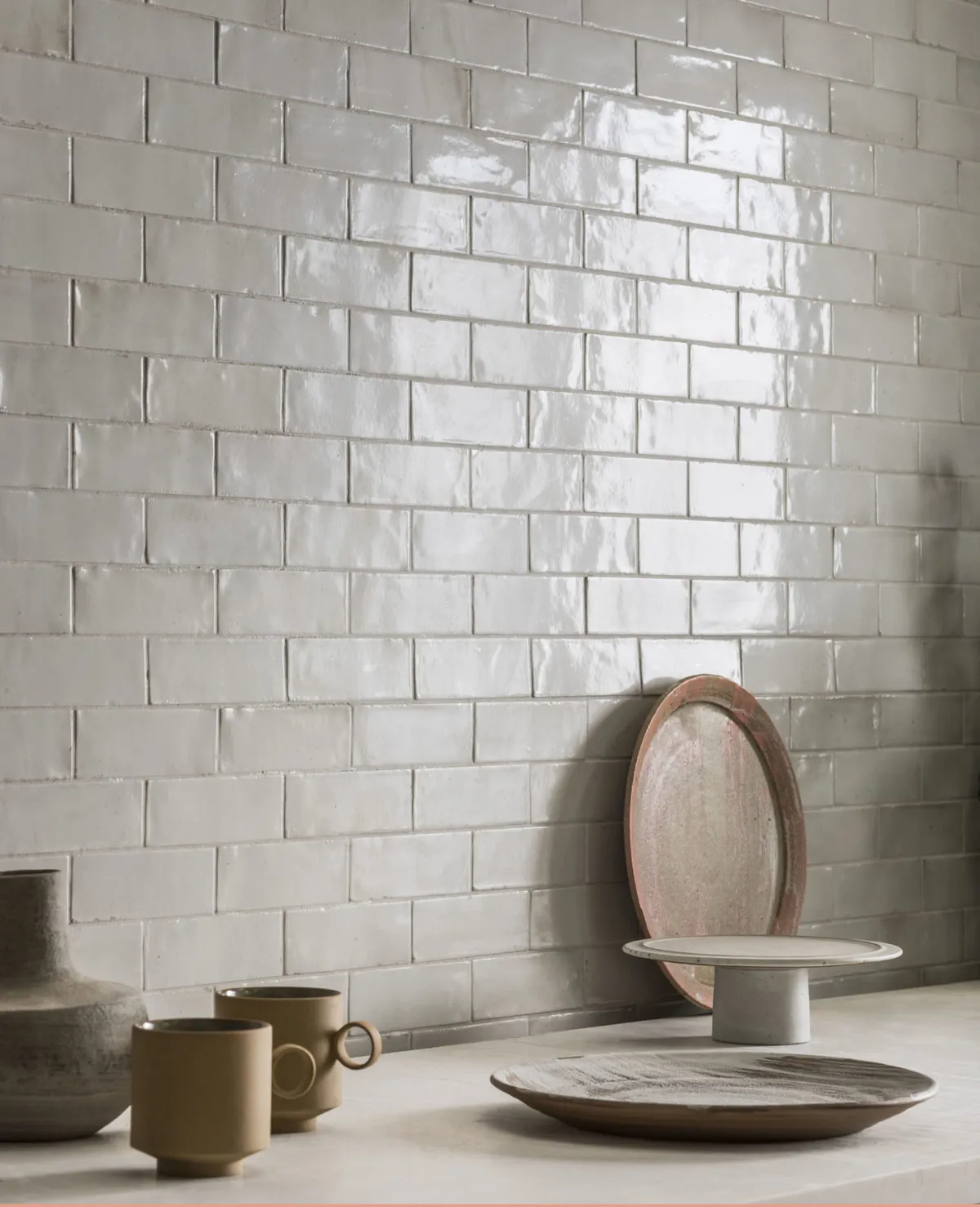
Buy Zen White Gloss Porcelain Tiles from Mandarin Stone (from £70.40 psm)
Zyam 2-hole kitchen sink mixer

Buy Zyam 2-hole kitchen sink mixer from Aston Matthews (£369.36)
Reclaimed Wood Dining Table
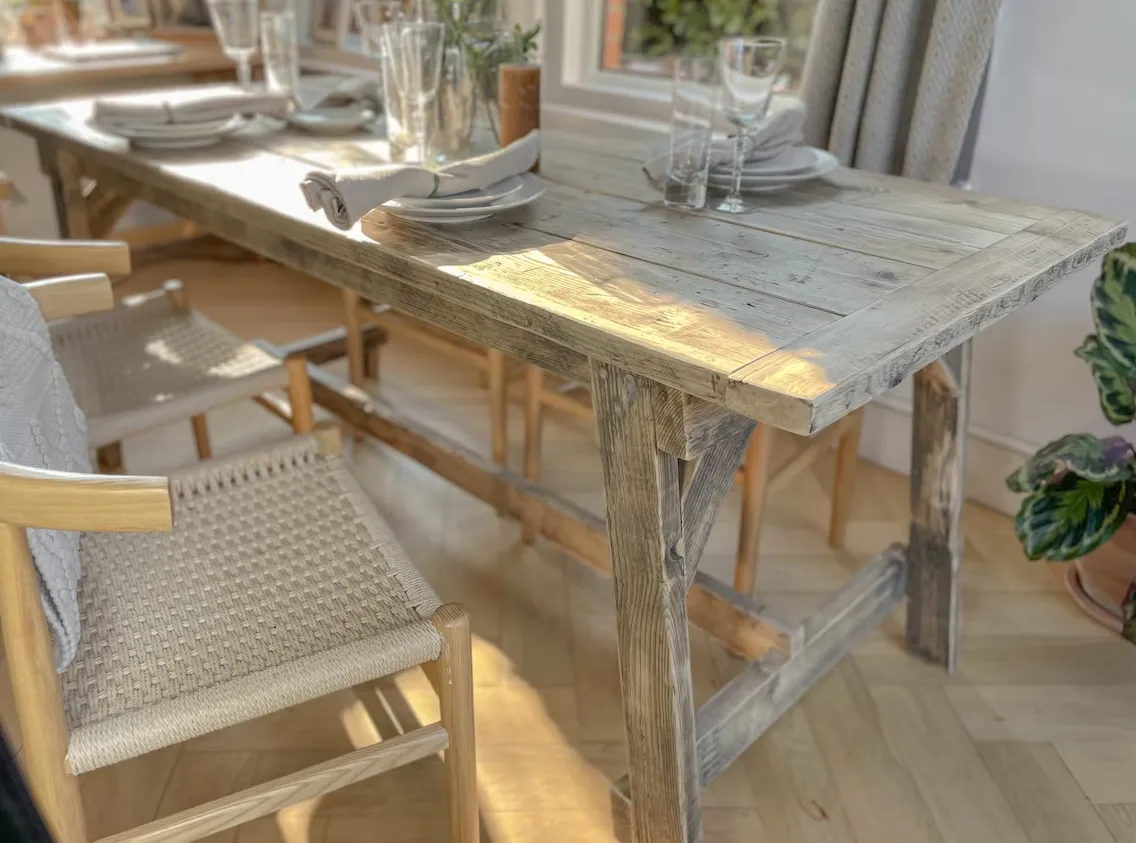
Buy Reclaimed Wood Dining Table from Etsy (from £495)
Country Kitchen Farmhouse Slat Back Dining Chairs
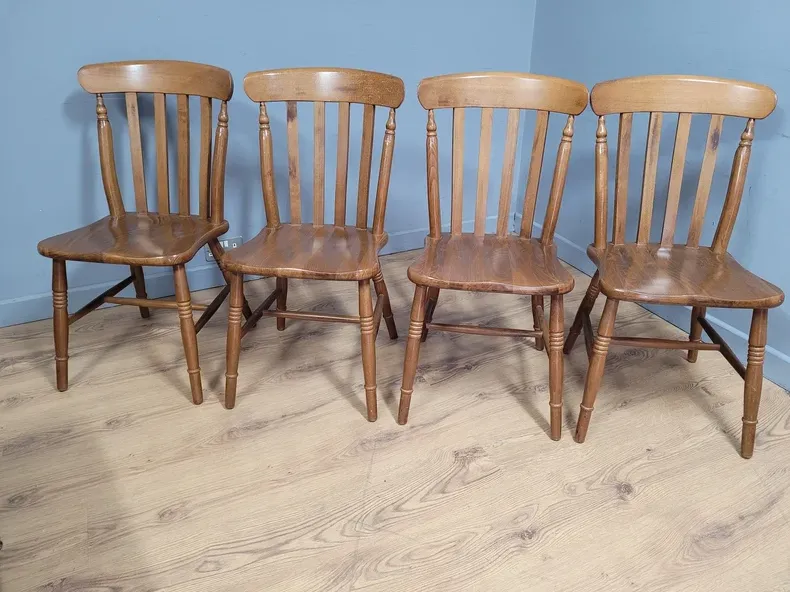
Buy Country Kitchen Farmhouse Slat Back Dining Chairs from Etsy (£180 for four)
The living room renovation
The wool curtains are from Laura Ashley, as are the rug, velvet sofa and footstool. The chair was found at an antiques fair. Walls are painted in White Clay from Earthborn Paints, while the cupboard and door are in the same paint they were in when Laura bought the house.
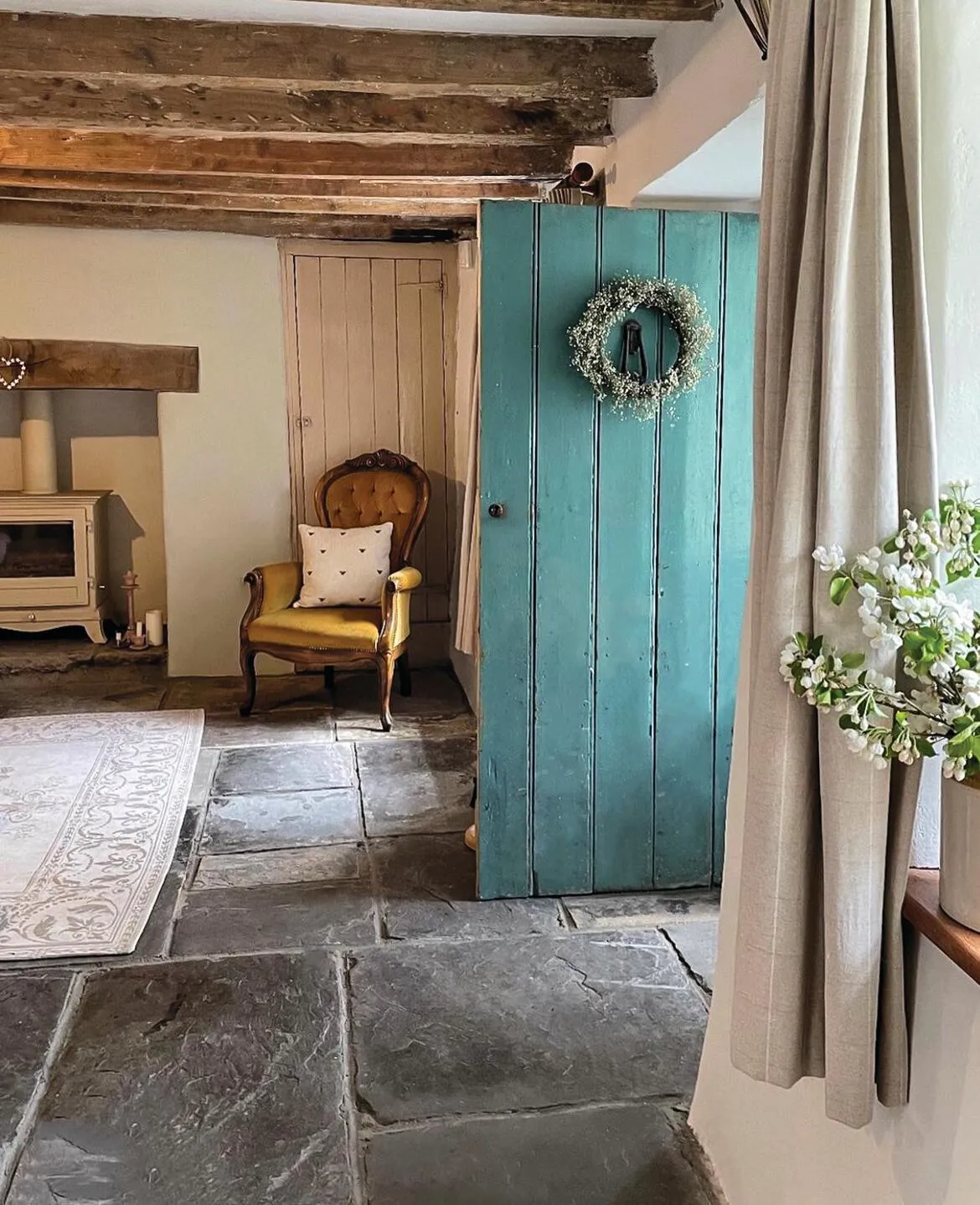
White Clay Paint
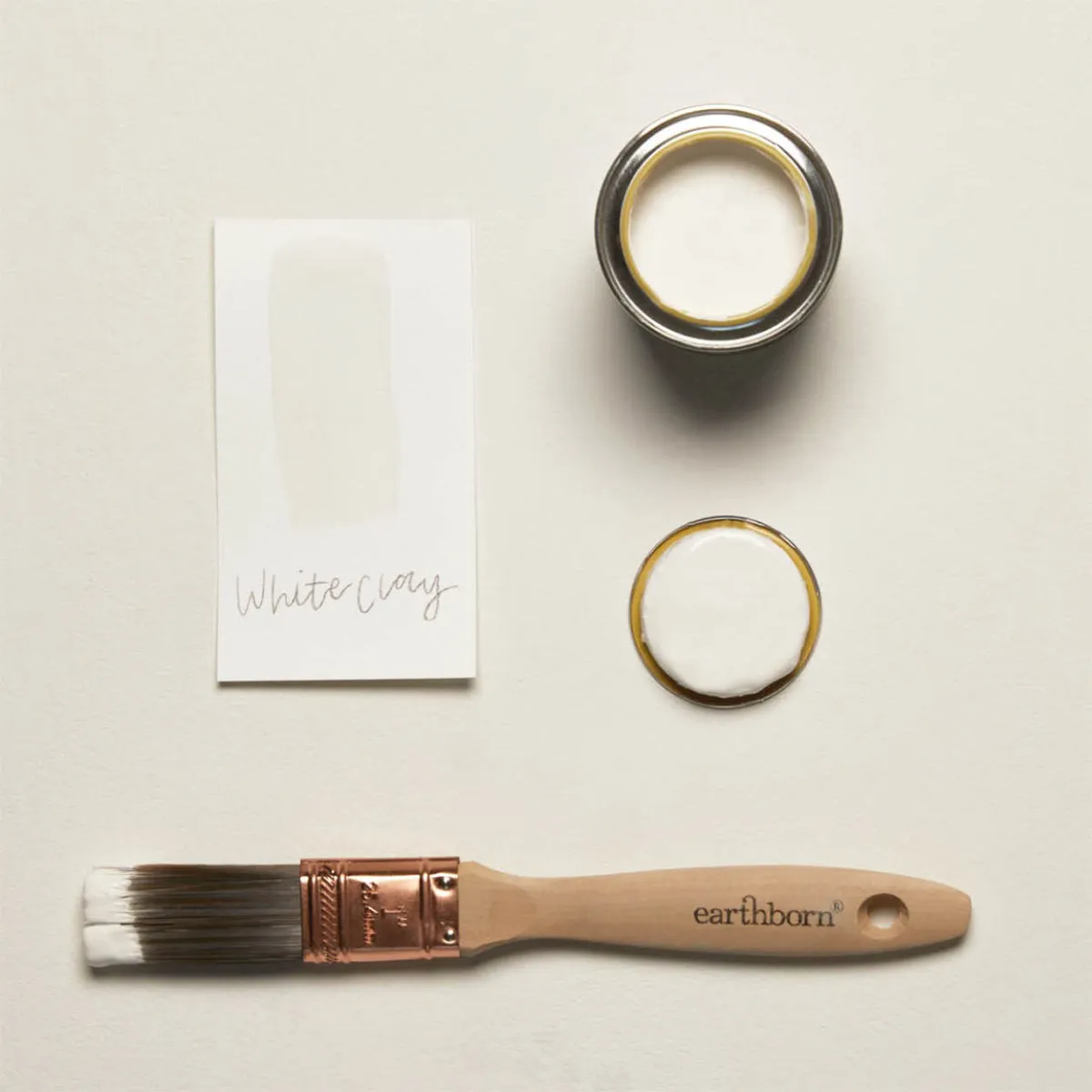
Buy White Clay Paint from Earthborn (from £50.50)
Victorian Arm Chair
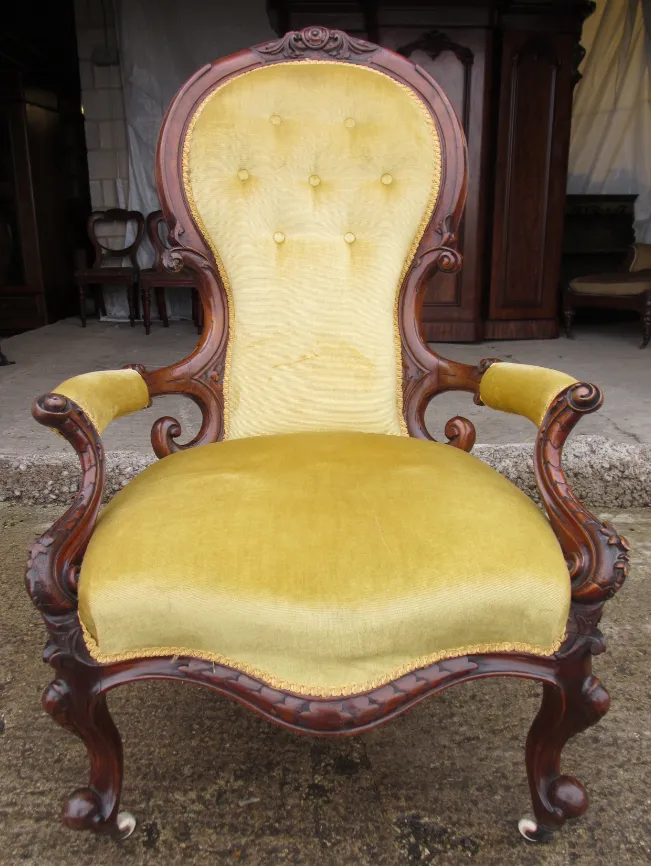
Buy Victorian Arm Chair from Selling Antiques (£850)
Beaumont 8 stove

Buy Beaumont 8 stove from Chesneys (from £125)
Gregory’s Den Paint
