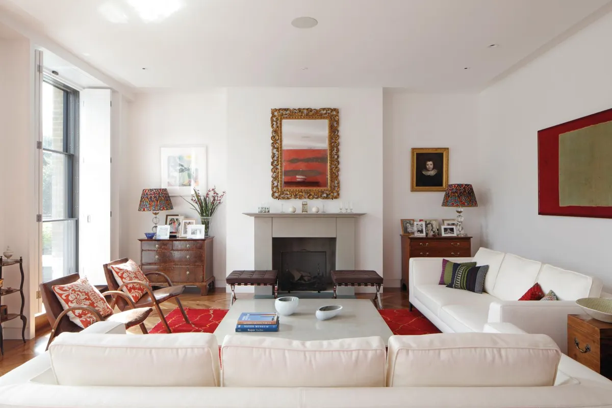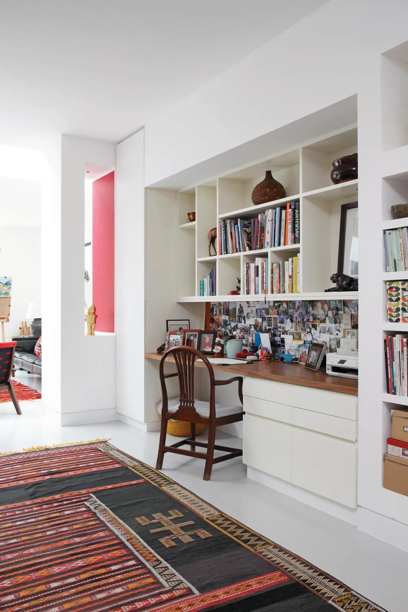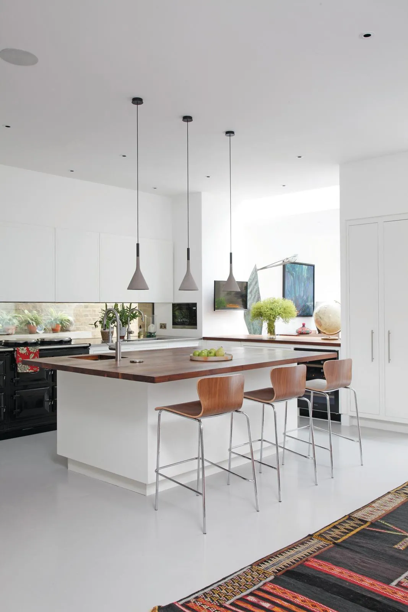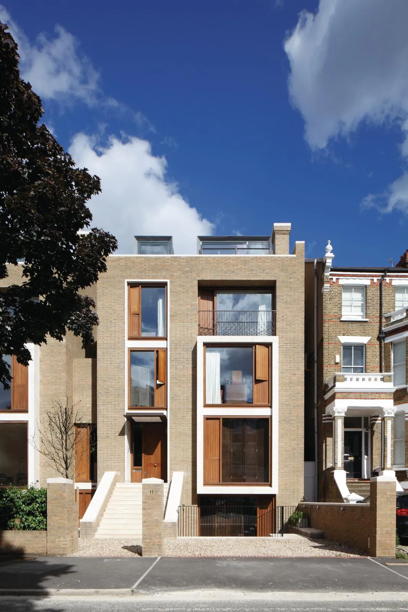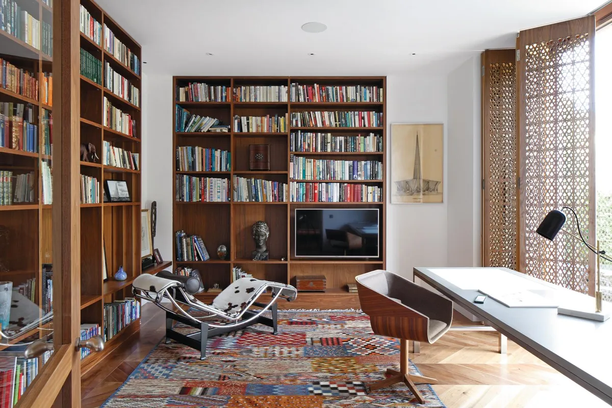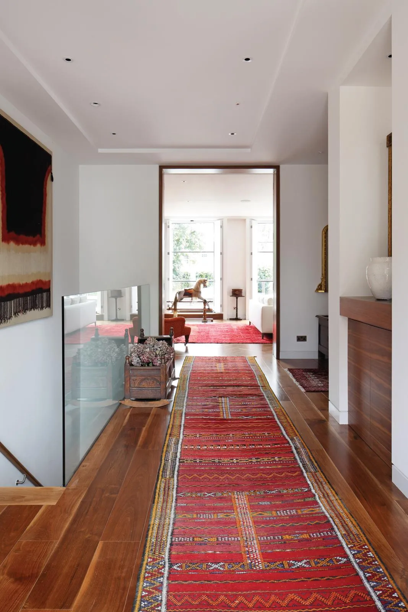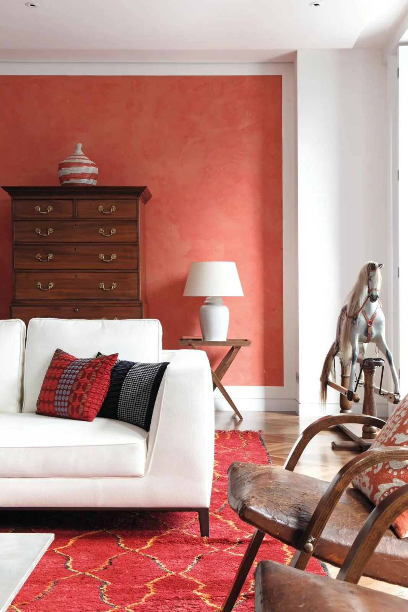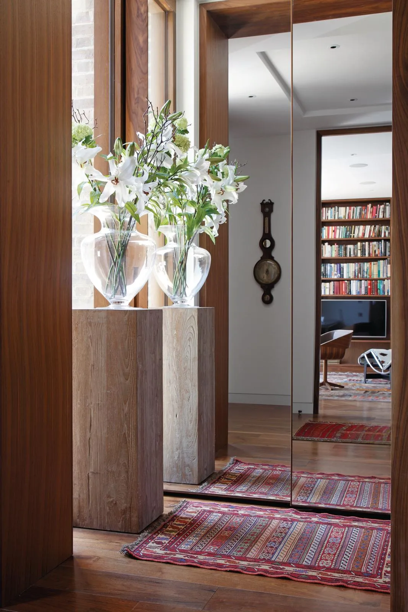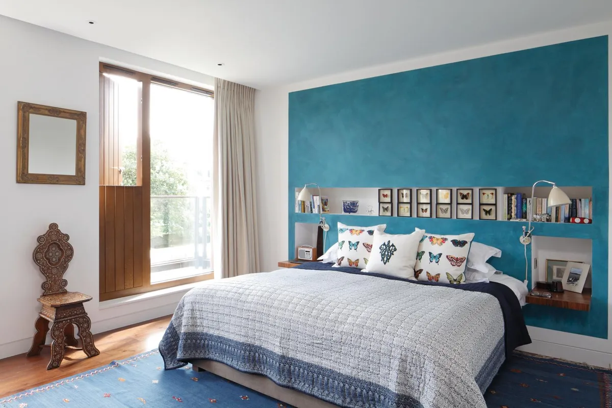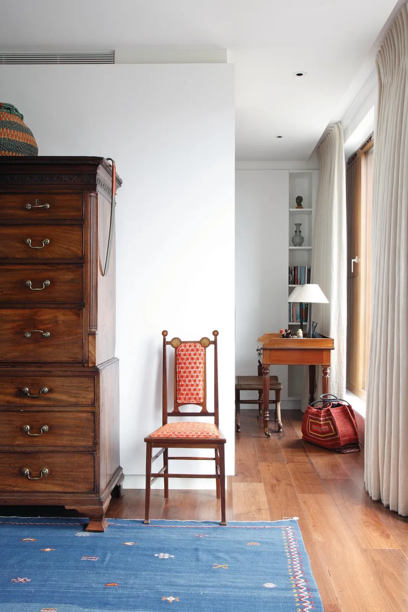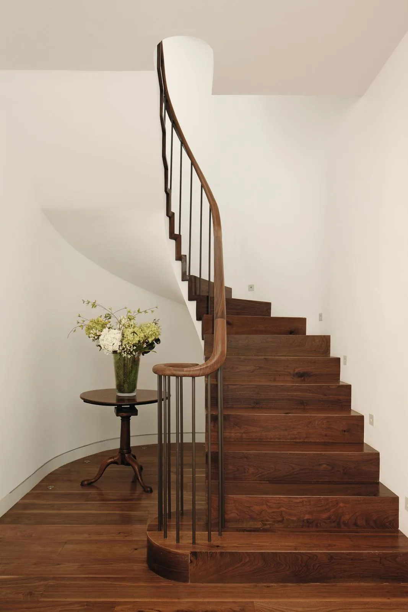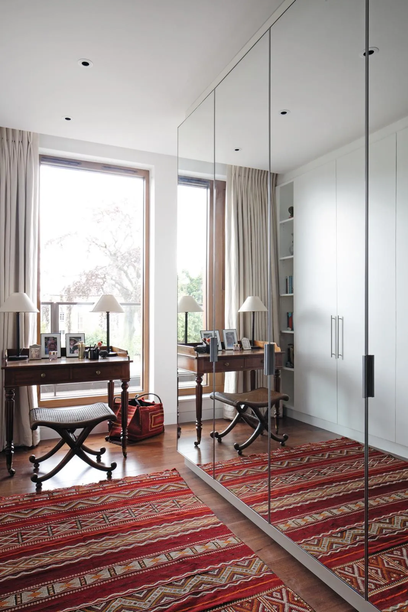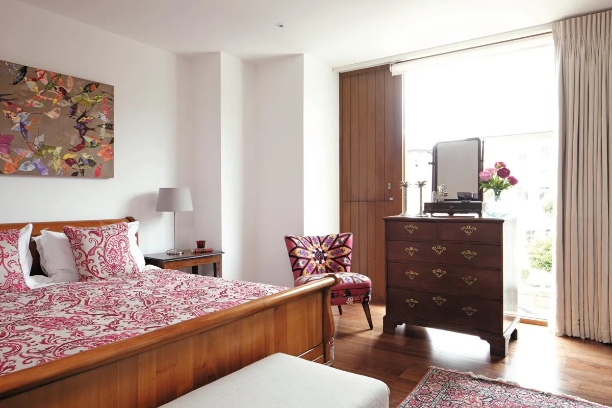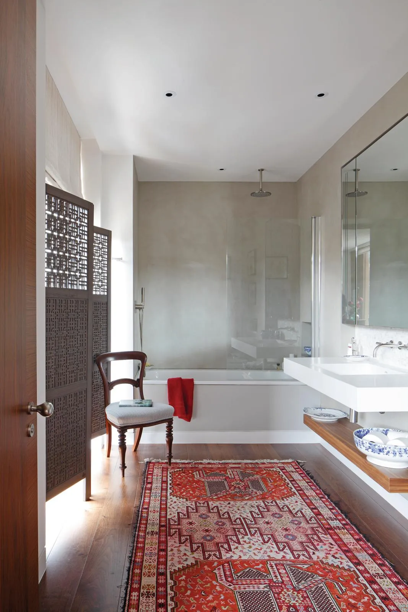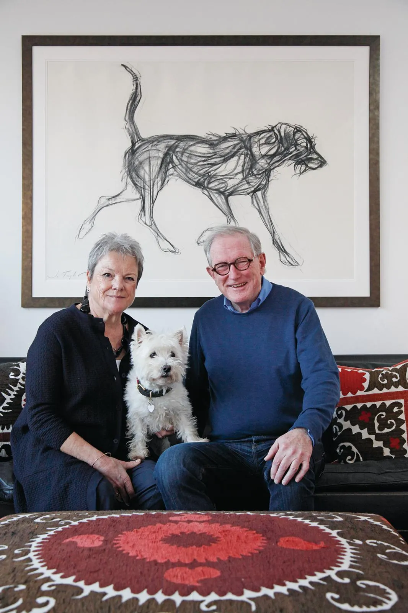Michael Squire points out the jewel-bright lights that glow against the minimalist setting of his south London home. ‘My daughter Miranda, who’s a graphic designer, chose those,’ he reveals. The lights are not the only evidence that all the family has had a say in the house that Michael, an architect, built from scratch.
The vivid paintings by Michael’s wife Rosy, Moroccan rugs scattered across resin floors, and grandchildren’s toys piled by a designer chair reveal a cheerful compromise between blueprint and reality: ‘This isn’t an architect’s mission statement, it’s a family home full of colour and the paraphernalia of three generations,’ he says. The house sits on the site of a former office block, a few doors away from the couple’s previous home. When the plot came up for sale, Michael saw an opportunity for his practice, Squire & Partners, to develop ‘three sensible townhouses’.
When the bank proved reluctant to fund the whole project, he jettisoned caution, sold the family home and ploughed the proceeds into designing and building them anyway – one for the family, the other two to sell on. Their son Henry, a partner in the firm, had drawn up detailed plans, so when he discovered Michael intended to keep a house, he was not amused. ‘When I announced the news, Henry’s head crashed onto the desk: “You’re going to change everything”, he said. We did alter quite a lot, but it remains very much a family project.’
You might also like an art-filled converted builders yard
From the outside, the house appears striking but uncontroversial. The mellow brickwork and perpendicular bays are a gentle nod to the neighbouring terraced houses. ‘I compare a building to a tree: the branches are the future, the roots the past. You don’t invert the tree and replicate the past: a building should be connected to where it is. The materials, scale and detailing of this house sit in the setting, but it feels modern. Taxi drivers always say “Wow” when they drop me here.’
While most of their peers are downsizing, the couple, who have five children, have opted for a larger house. Five storeys soar from a basement, replete with games room designed by Henry, to the top floor, which basks in shimmering views of The Shard. It’s here, in the eyrie-like office, where Miranda does her graphic design. ‘We feel incredibly lucky,’ says Michael. ‘All the children have much smaller homes, so they’re always popping in; they like the space.’
Downstairs, Miranda designed the concrete-lined bathroom. Toys perch on beds in the grandchildren’s room where Rosy ‘sneaked in and painted one white wall blue’. Like a painting, the blue is framed by a border of white paint, a device that they have used throughout the house: ‘It gives the wall the feel of a mural or wall hanging.’ Instead of conventional sash windows, light floods in through single panes of glass flanked by wooden panels, which open for ventilation. Each panel was perforated with laser-cut geometric patterns inspired by the rugs in the house.
Throughout the interior, modern design is mixed with heirlooms from Rosy’s family: ‘We’ve always liked that mix of handcrafted pieces set against clean lines,’ says Michael. Blue and white Delft china softens the streamlined look of the bathroom. Downstairs, the grandchildren gravitate towards the much-loved rocking horse in the sitting room, where the pair of bentwood armchairs, found at Battersea antiques fair, are left unrestored: ‘We like the character of their worn state.’
You might also like inside a colourful Georgian townhouse
On every floor, there are rugs and runners found in Marrakech, where another son, Richie, got married: ‘Richie drove a hard bargain for the job lot and we paid the money up front in the hope that everything would turn up in the UK soon after. Six months later, we’d given up all hope when Rosy had a call from a truck driver asking directions to our house. She asked him where he was, only to be told that he was in Tunis. “Go north” was the only help she could provide. In the end, the rugs arrived, bringing a richness and warmth that we all enjoy.’
Ideas begin life in the study where Michael designed the desk, inset with a lightbox. He favours drawing, a skill that his architect father, Raglan Squire, excelled at. Michael points out his father’s exquisite design for a mausoleum to Jinnah, the founder of Pakistan. ‘It was created at a time when every line was hand-drawn by the designer using traditional tools – it would have taken months to create. The personal commitment behind this drawing inspires me every day,’ says Michael, whose projects include the Bulgari Hotel and Chelsea Barracks.
He stops to admire the balustrade, handmade on site, which glides down to the kitchen and living area where three generations of Squires converge. A toy kitchen sits next to a red chair by Antonio Citterio, who collaborated with Michael on the Bulgari Hotel. Rosy’s workstation is flanked by holiday souvenirs set in niches: ‘I call it ‘contained chaos’,’ says Michael, who also designed the kitchen. Instead of a splashback, a long, horizontal window draws ‘nature and light’ inside. The Aga was Rosy’s choice. ‘The ruthless architect in me, which doesn’t like ranges, resisted. But, like everything else here, I’m learning to appreciate it,’ he says.
