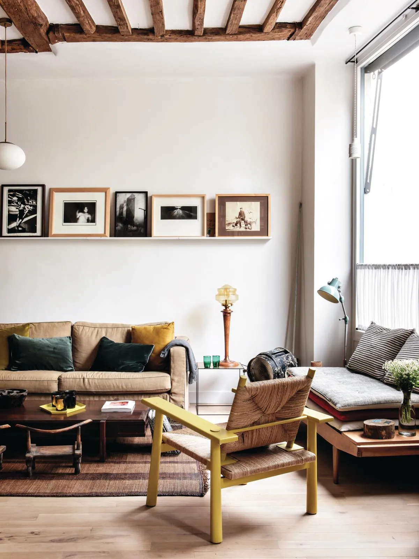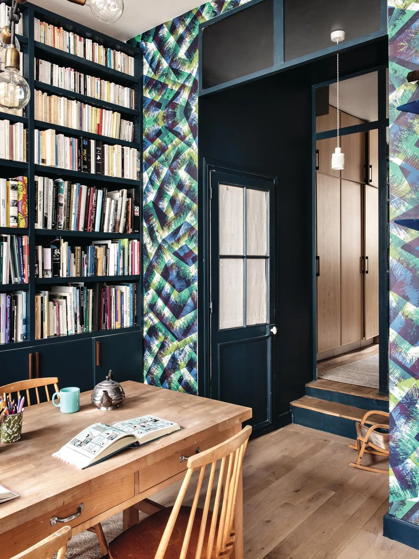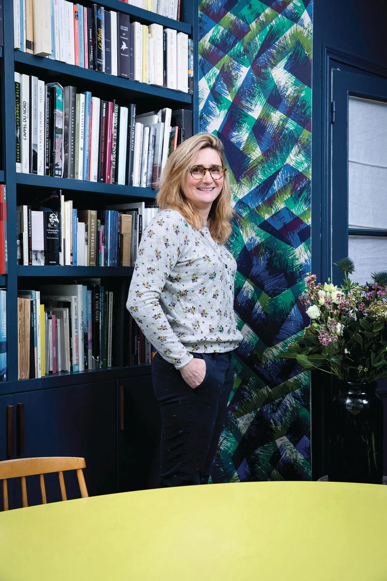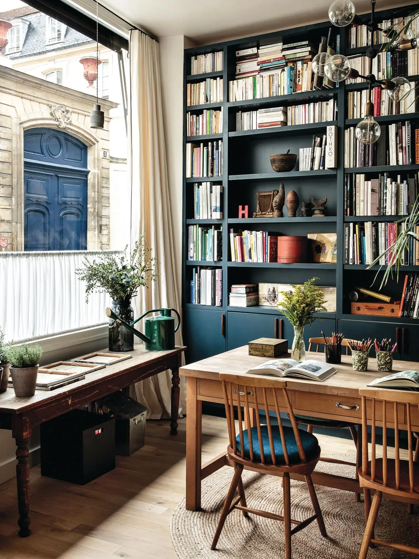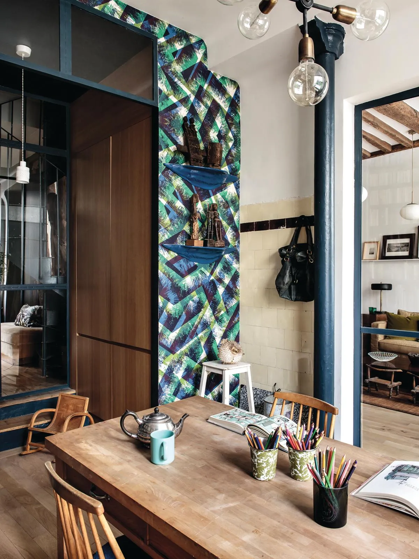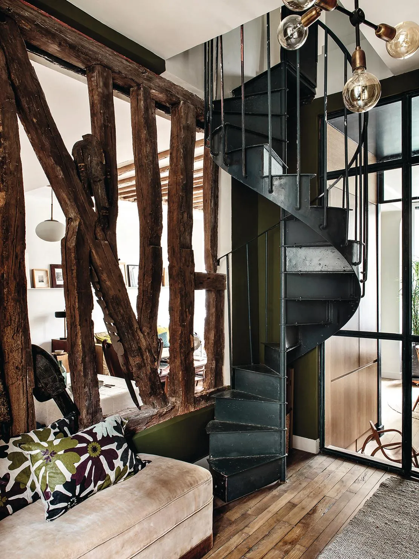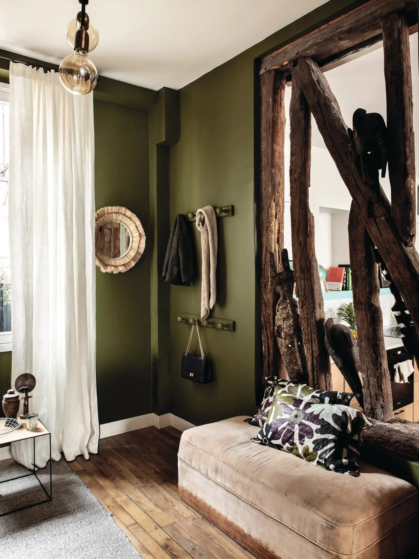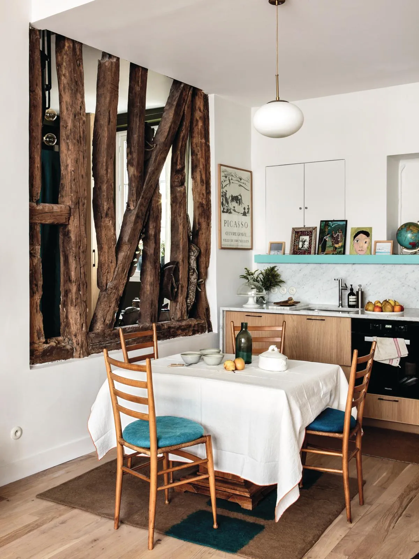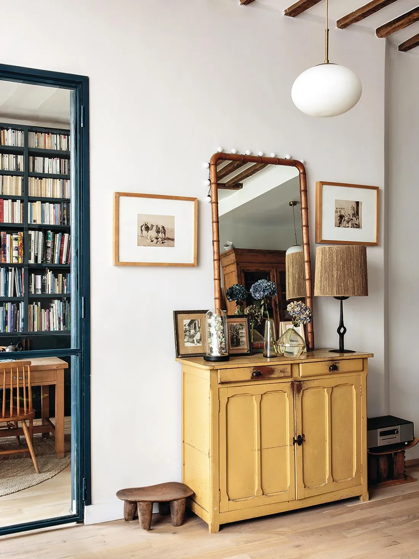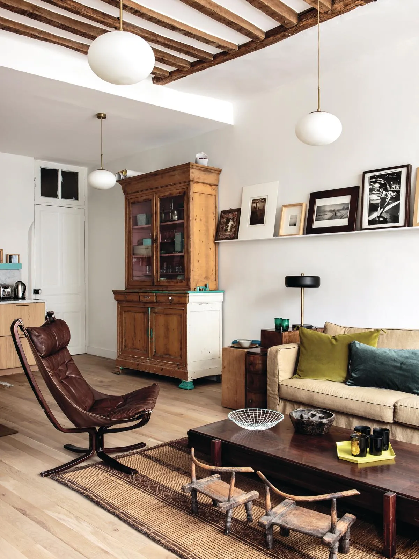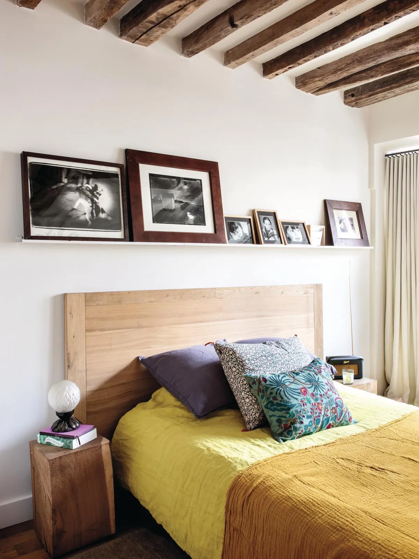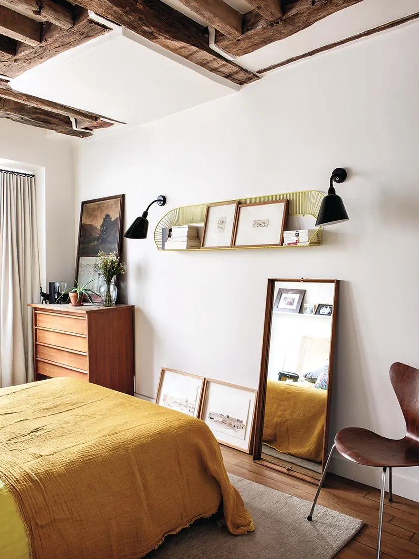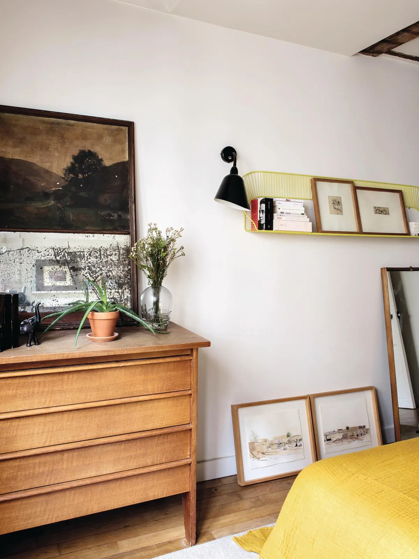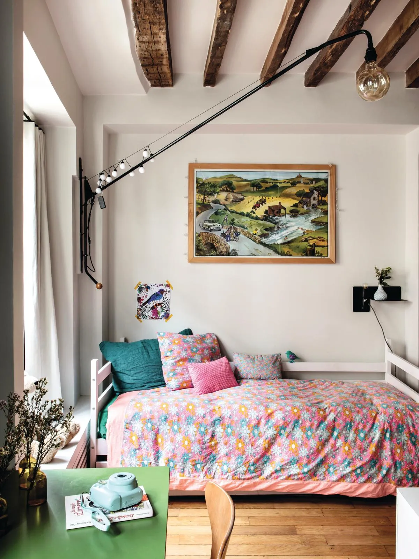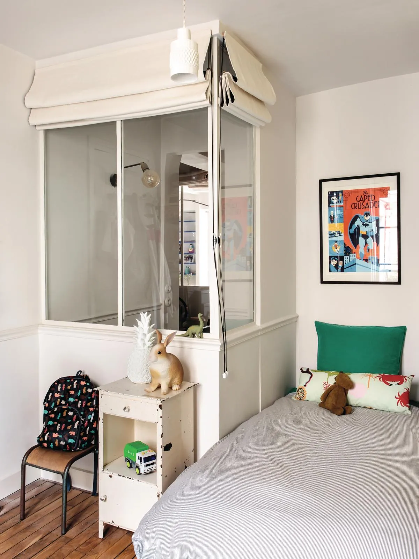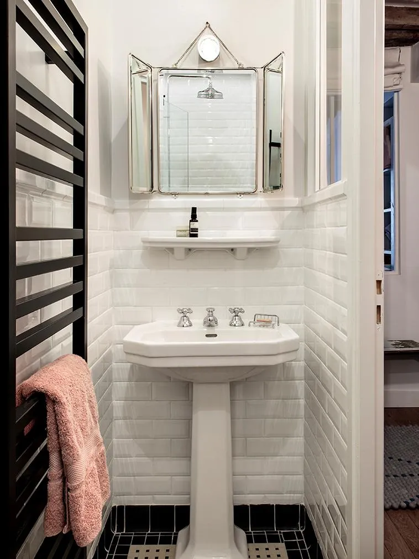A wall of cream and black tiles in Camille Hermand’s library acts as a reminder of her home’s previous life. The building lies on a narrow side street in the Marais district of Paris and, built in 1870, it was originally the local dairy. Five years ago, Camille bought the ground floor shop space to use as the office for her architecture practice.
Then, a year later, the flat upstairs came up for sale, so she moved in and lived above her office for a while. ‘I valued the history of the house and that of the Marais neighbourhood, and have done since I first moved here as a student,’ she says. ‘I loved the tiles and wanted to preserve them as part of the building’s story.’
These days, Camille rents an office in a different location and has now joined the two floors in the building to make a maisonette for herself and her children, Madeleine (11), Adelaïde (10) and Honoré (six). ‘It’s brilliant now – it feels like a little house,’ she says.
As an architect, Camille was well placed to convert the building in a way that retained its integral character as well as working for modern family life. She removed some of the walls, stripping them back to the old beams, and added some internal windows.
Her overall aim was for each room to have an identity but also feel linked. The front door now opens into a square hallway, divided from the main living space by a tangle of chunky timber beams. Modern, steel-framed glazing leads you to a book-lined space, where a further glass door opens into the living area.
You might also like a quirky, theatrical home in Bristol
The first floor is reached via a reclaimed 19th-century metal spiral staircase. Standing at the top of these stairs, you can see into all three bedrooms at once, thanks to the internal windows Camille has set into the walls. They allow a good flow of natural light, but Camille’s bigger aim was for the rooms to feel like segments of the same jigsaw, rather than sealed off spaces. ‘I didn’t want to walk in and be greeted by a series of closed doors and blank walls,’ she says.
Her motivation was personal as well as aesthetic. Camille is divorced, so her children divide their time between here and their father’s house, alternating weeks. ‘It’s important that when they return, this place immediately feels welcoming, open and like ‘home’,’ Camille explains.
‘But, equally, the house has to feel good for me when they are away and everything suddenly goes quiet.’ The see-through spaces help. ‘Even when my children aren’t here, I have a sense of their presence and personalities. If it was a house of ordinary walls and doors, I believe it would feel different. I would feel the solitude.’
Linen blinds can be drawn over the internal windows for privacy, something that Camille anticipates will become more relevant once her children reach their teens. But it’s certainly not the case just yet. Her daughters share an L-shaped room with beds at the opposite ends, but Camille often comes in to find they’ve dragged mattresses into the centre of the room to sleep side by side.
Most of the furniture in this home has been bought over the years at the Marché aux Puces de Saint-Ouen flea market in Paris. ‘With my architecture clients, I have to work to a tight schedule, but in my own home I’ve enjoyed taking time to accumulate pieces I love,’ she says.
You might also like a characterful cottage in Surrey
Camille cites the designs of architects Le Corbusier and Charlotte Perriand as two enduring influences, and she finds herself drawn to a wide range of 20th-century furniture. For example, a 1960s rosewood coffee table that she bought in Belgium takes pride of place in her living room, alongside a handsome 1970s swivel chair by Norwegian designer Sigurd Ressell.
The walls of the library and entrance hall have been decorated with colour and pattern, but all other walls are painted in Strong White by Farrow & Ball. ‘It has grey tones, so splashes of yellow and green look good against it.
I like a dash of colour, but not too much,’ she admits.
Camille first moved to the Marais 20 years ago. ‘It has a much more bobo [or bourgeois-bohème] feel these days,’ she smiles. ‘But there are still traditional bakeries and cafes alongside the new galleries and boutiques and, when I look up, I always see interesting architecture.’
The bare timber beams that Camille integrated into her design are typical of the tall 19th-century townhouses in her area. ‘The buildings here are quite unlike the grander Haussmann-style houses on the wide boulevards,’ says Camille.
‘But I love this area. We don’t have a private garden so walk to the public gardens five minutes away, or to the traffic-free bank of the Seine. The streets in the Marais are narrow and there’s very little parking, so most people cycle or walk everywhere. It’s a really nice place to bring up a family.’
More homes from Homes & Antiques
- An 18th-century townhouse filled with antique country furniture
- A 19th-century farmhouse in Broekhuizenvorst
- An art-filled Regency townhouse in Brighton
- An 18th-century former dockers' bar in Amsterdam
Sign up to ourweekly newsletterto enjoy more H&A content delivered to your inbox.
