Your home is your castle, so the saying goes; and there’s no doubt that Britain has a rich architectural history. Houses here range in style from thatched Tudor cottages, right through to today’s new build, eco-friendly homes.
We’ve charted the ever-evolving architectural styles of British homes since the 1400s via a series of illustrations, which depict how British homes have changed over more than 500 years.
Tudor houses
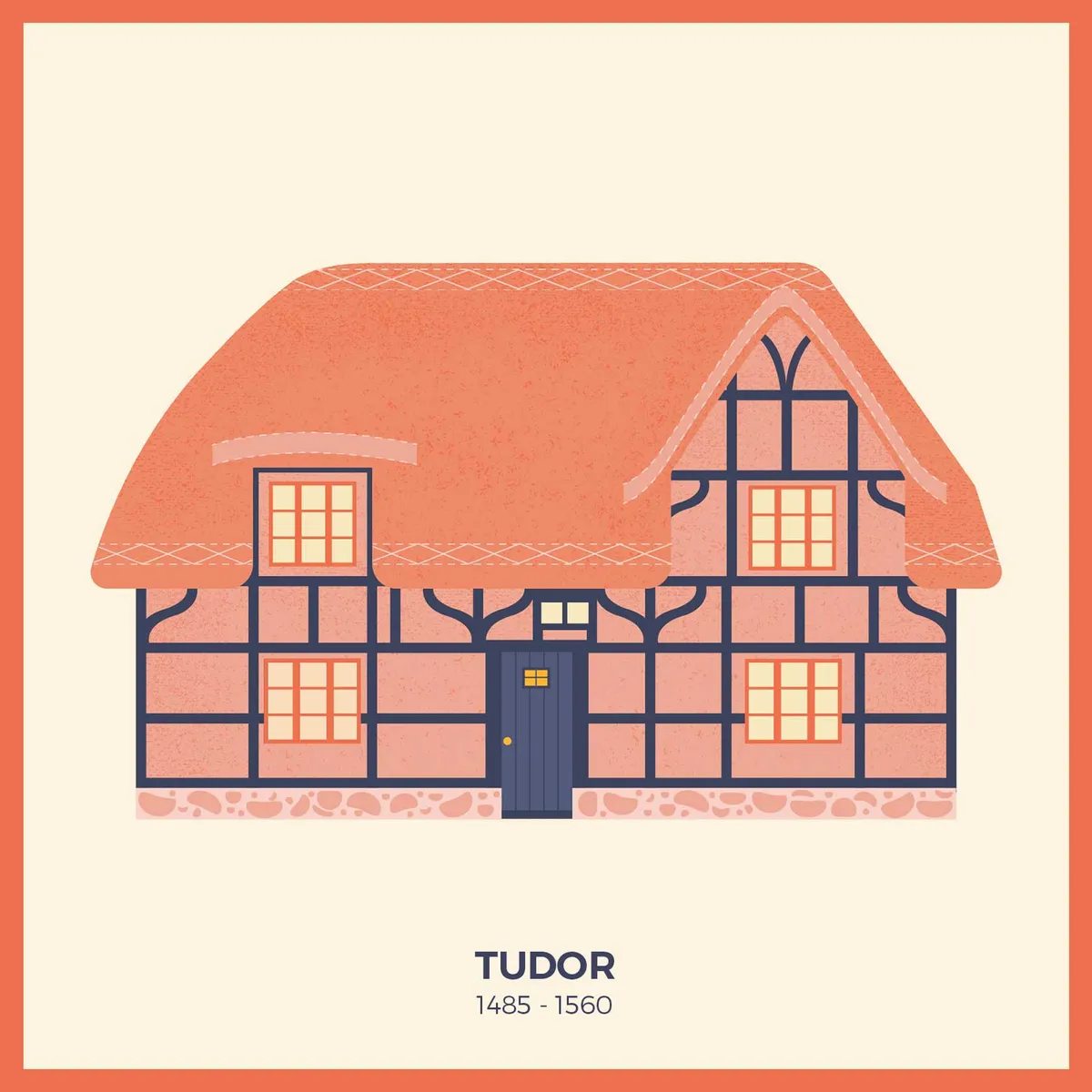
1485-1560
When Henry VIII founded the Church of England, Britain was largely cut off from the architectural fashions of continental Europe. As such, the rebirth of classical art and architecture which was flourishing in Italy and France had little influence on 16th century British housing.
Characterised by their thatched roofs and exposed timber frames, and built largely with function in mind, the exteriors of these homes reflected the size and the use of the rooms within, and there was little concern for symmetry. As such, Tudor homes were not generally subject to much in the way of embellishment. Nevertheless, there were some exceptions: close studding (tightly set vertical timbers) denote wealth in the South and East of the country; and small square panels, (some with decorative patterns within), denote wealth in the West and North.
Explore Tudor houses:
Stuart houses
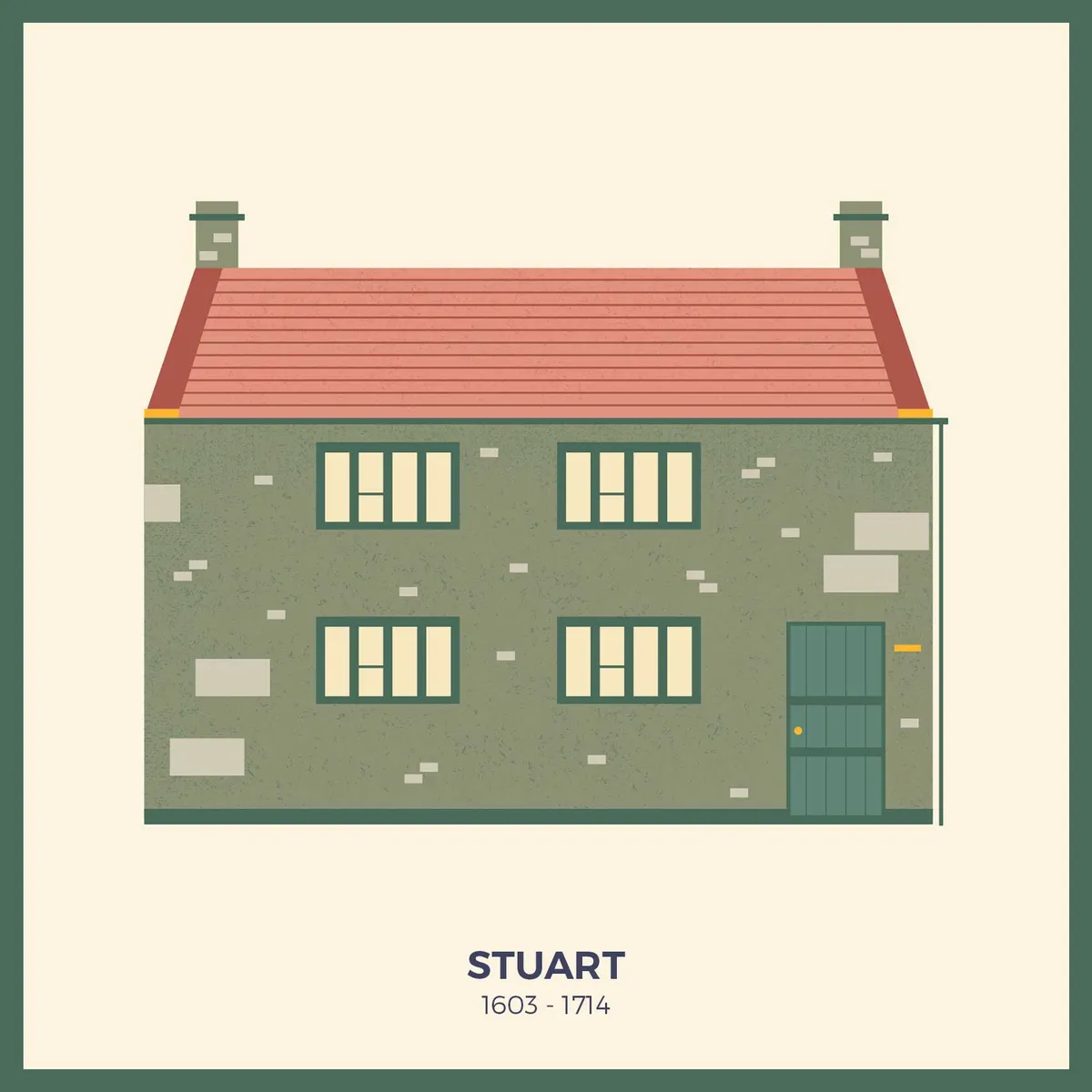
1603-1714
Unlike Henry VII, the Stuart Kings with their Catholic leanings were more open to the architectural fashions from Europe. Inigo Jones became the first architect to apply this style to buildings for the Royal family. However, it would not be until after 1660 that this style would begin to transform housing.
Timber framed homes were still popular with merchants and farmers in the countryside during this period, however, the homes of those who were better off were increasing built of stone and brick, particularly in Eastern and Southern counties; and two storey homes with a couple of bedrooms above two ground floor rooms became more common.
After William of Orange took the throne in 1689, Dutch houses with hipped roofs, deep white cornices and richly decorated hoods over the doors became increasingly fashionable.
You might also like everything you need to know a out listed buildings
Georgian houses
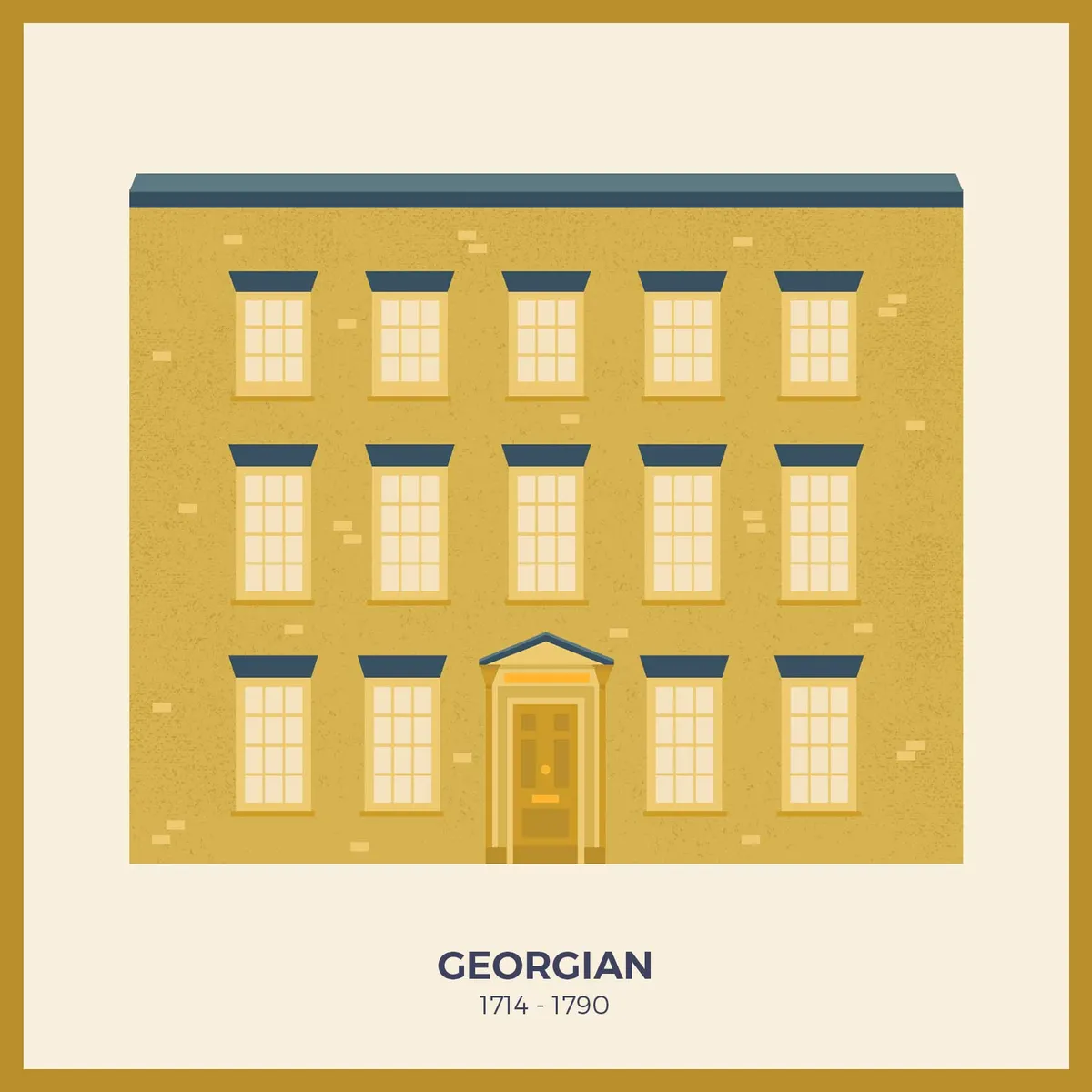
1714-1790
As the 18th century saw the beginnings of the Agricultural and Industrial Revolution, a new middle class rose, and London especially began expanding rapidly with Georgian style homes.
The Palladian style which they championed was based upon the designs of the 16th century Italian architect, Andrea Palladio, and the work of Inigo Jones. Symmetrical facades became a must for homes in this period and most urban homes and large houses were now double piled (two rooms deep). New discoveries of buildings in Ancient Greece from the 1760s made Greek motifs popular in the late 18th and early 19th century.
It is recognised as a period which featured refined, elegant buildings which unlike the Baroque era, was devoid of lavish decoration.
Explore Georgian houses:
- A careful restoration of a Georgian home on the coast
- Dennis Severs' house: inside a Georgian Christmas home
Victorian houses
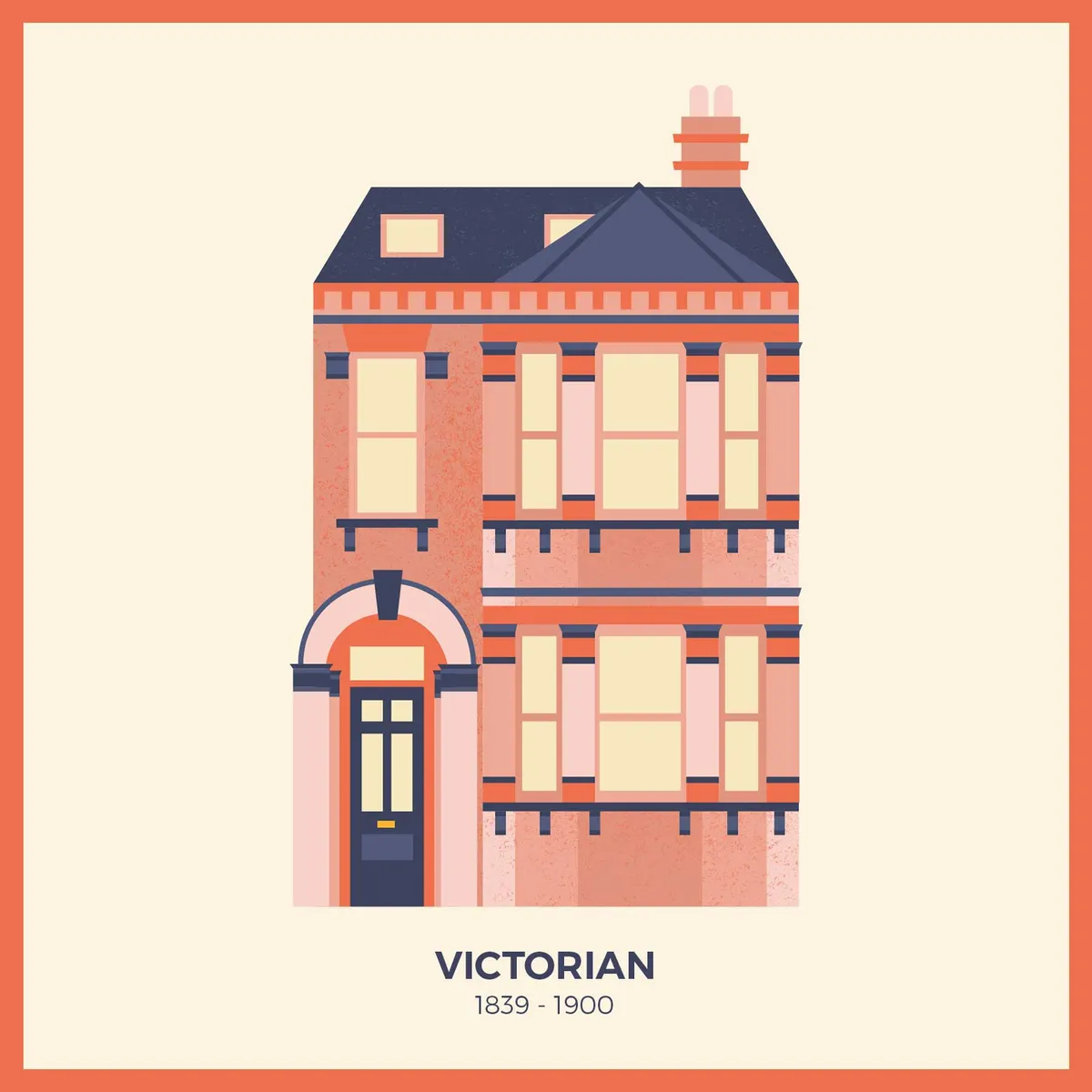
1839-1900
With the rapid rise of the Industrial Revolution, Augustus Pugin and John Ruskin were the leading lights who promoted the Gothic Revival within domestic architecture.
Homes were designed asymmetrically, and brick once again became fashionable. As the middle classes grew in size and wealth so they sought to display their status with lavish decoration and displays of colourful brickwork.
Victorian homes are frequently considered a defining attribute of British architecture, however during this period the vast majority of the working population continued to live either in small cottages or back-to-back homes recognised today as terraced houses.
Explore Victorian houses:
- Annie Sloan's colourful Victorian house
- A timeless renovation of a London Victorian home
- A Victorian property with vibrant vintage decor
- A moody Victorian flat filled with art and antiques
- Restoring and renovating a Victorian B&B
Queen Anne houses
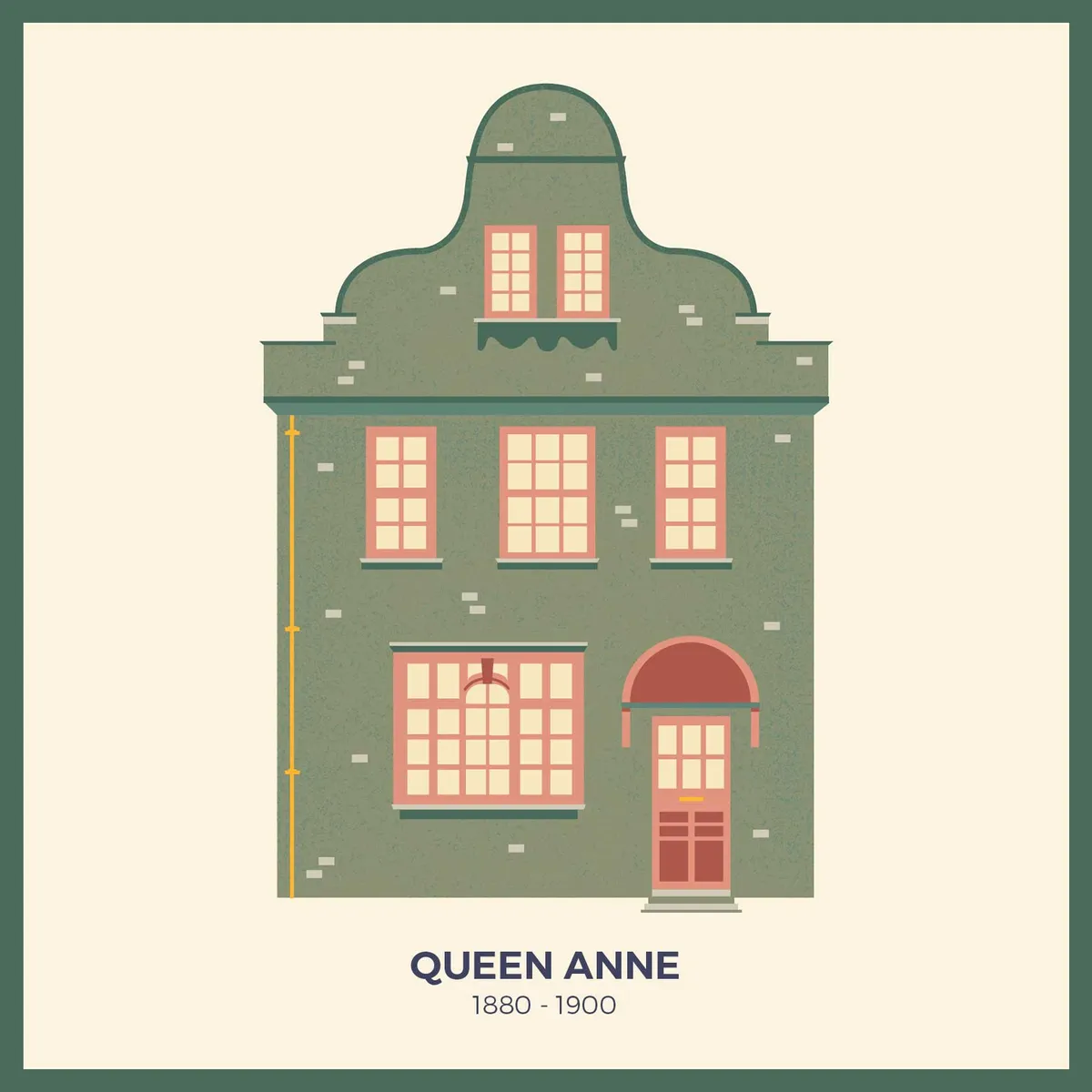
1880-1900
After an era of pointed arches and busy patterns, architects began to tire of the Gothic Revival style and started studying old farmhouses and manor houses from the 17th century rather than medieval churches.
Architect, Richard Norman Shaw, popularised the Queen Anne style based on the Dutch influenced buildings which were popular in Britain from the 1680s -1720s (Queen Anne only reigned from 1702-1714). There was a strong resurgence in ‘Dutch’ gables; windows with glazing bars and timber hoods over the door. Homes were usually built with rich red brick, with windows and timber work painted white. Terracotta tiles and panels were also popular.
The Queen Anne Style was common particularly in London, and can still be found in neighbourhoods like Chelsea, Bayswater and Kensington today.
Explore Queen Anne houses:
Edwardian houses
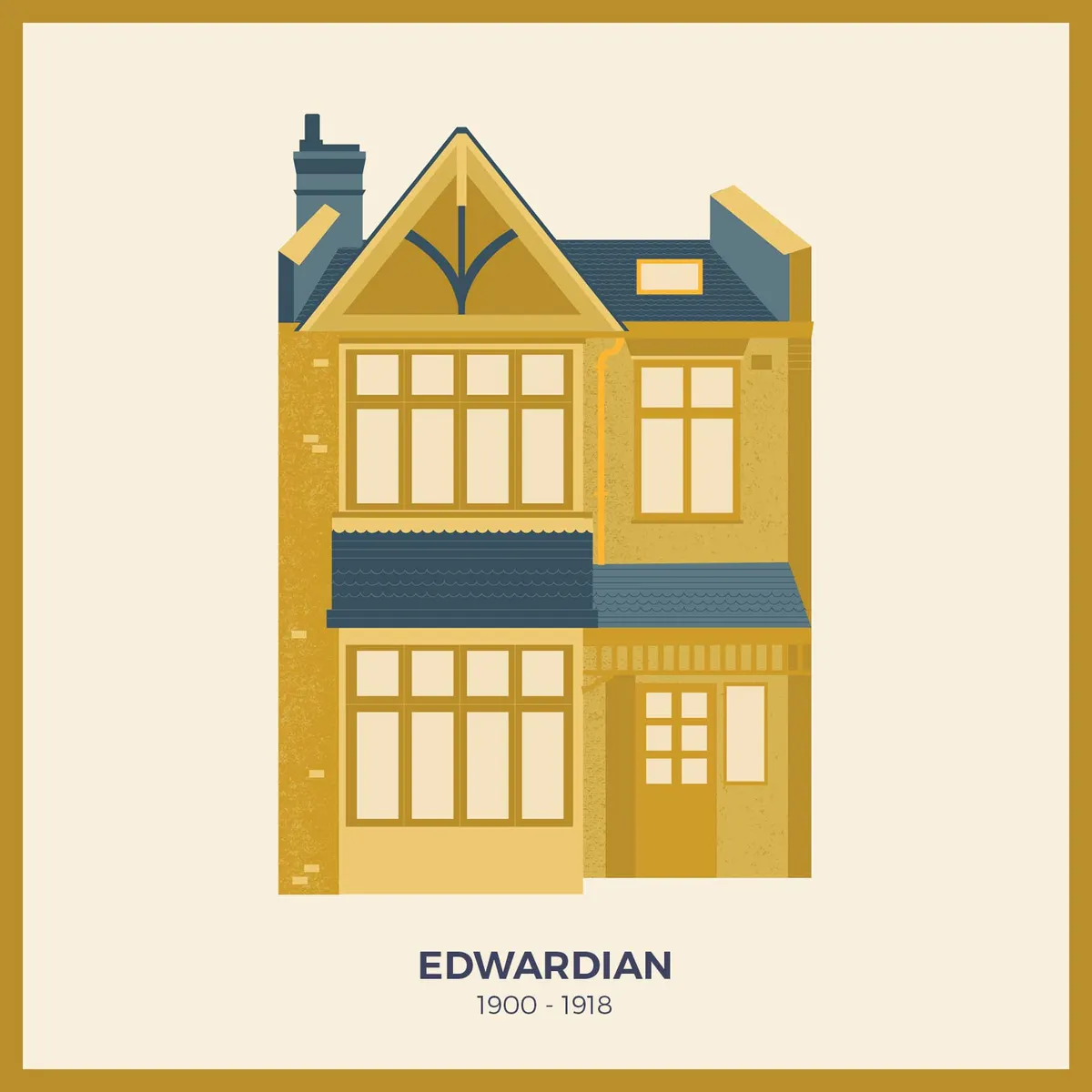
1900-1918
During the Edwardian era, the monumental Baroque style of the late 17th century was adapted for grand houses and public buildings.
As many rejected the mass produced goods of the industrial age, craftsmanship and traditional forms of building were revived. It was during this time that the Arts and Crafts Movement led to a rise in vernacular architecture and timber framing, pebbledash and hanging tiles could be found on most Edwardian terraces. White painted timber porches and balconies with intricate fretwork and balusters were also popular.
The exterior of Edwardian homes were still colourful and decorative but the patterns and carvings were generally more subdued than in the Victorian era. With the arrival of gas, and eventually, electric lighting, houses did not get as dirty, encouraging people to decorate with lighter, brighter wallpapers and curtains.
Explore Edwardian houses:
- An opulent Edwardian home filled with antiques and original features
- Discover a playful Edwardian home that mixes dark colours with vintage accessories
- John Sutcliffe's creative upcycled home
Addison Homes
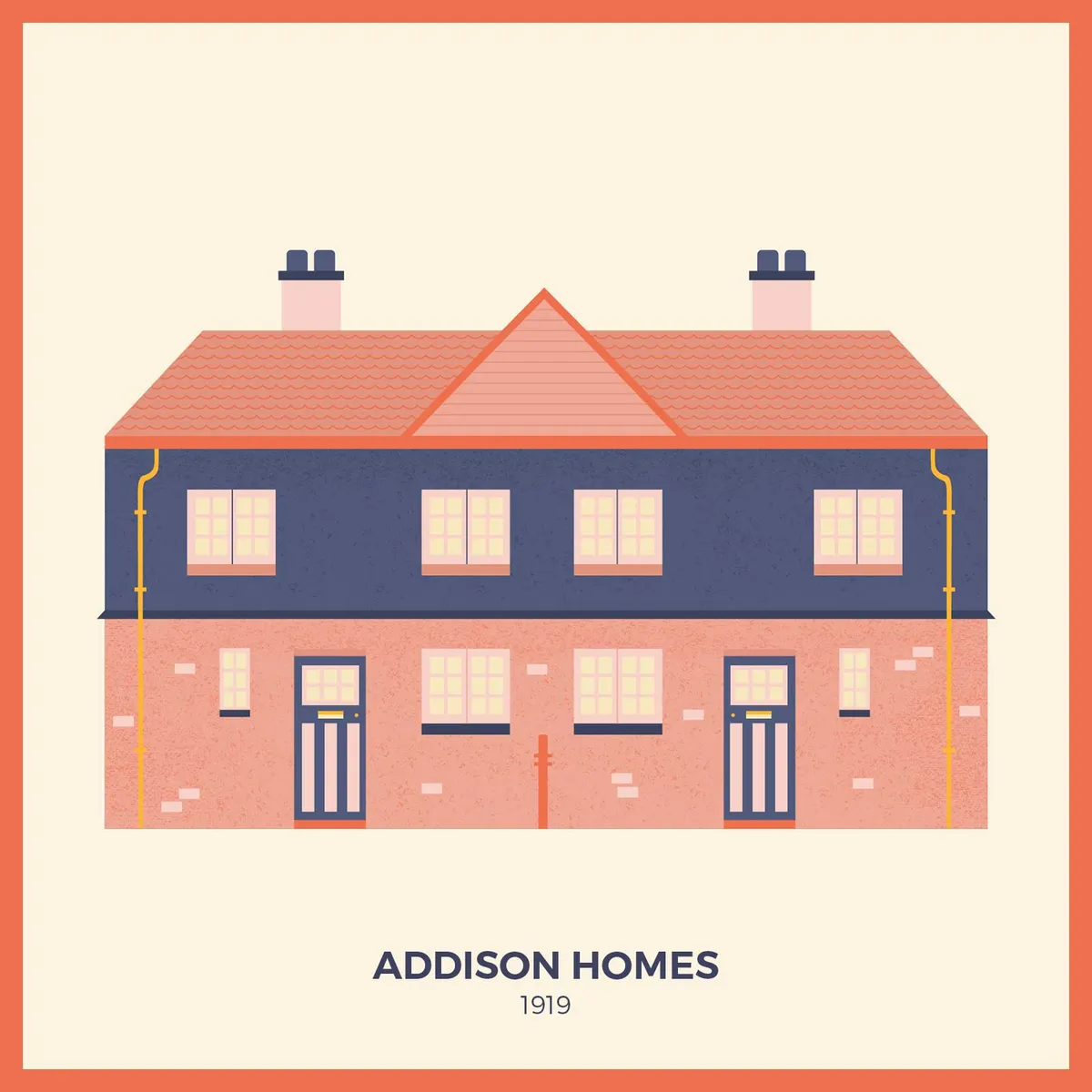
1919
After the First World War, the government made its first attempt to improve housing for working class families. The Tudor Walters Report instigated in 1917 created plans for cheap housing which could be erected by local authorities. The designs were influenced by the Arts and Crafts movement and although they were devoid of decoration, their form and setting was designed to resemble rural cottages.
When Christopher Addison, passed the 1919 Housing Act, the first houses built used the Tudor Walters Report as a blueprint. They were designed to maximise the amount of sunlight entering the house, and the homes themselves were laid out along avenues, crescents and cul-de-sacs with open green spaces at the centre of estates. As the economy took a turn for the worse in the early 1920s, homes were reduced in size and designs were further simplified to lower building costs.
Art Deco houses
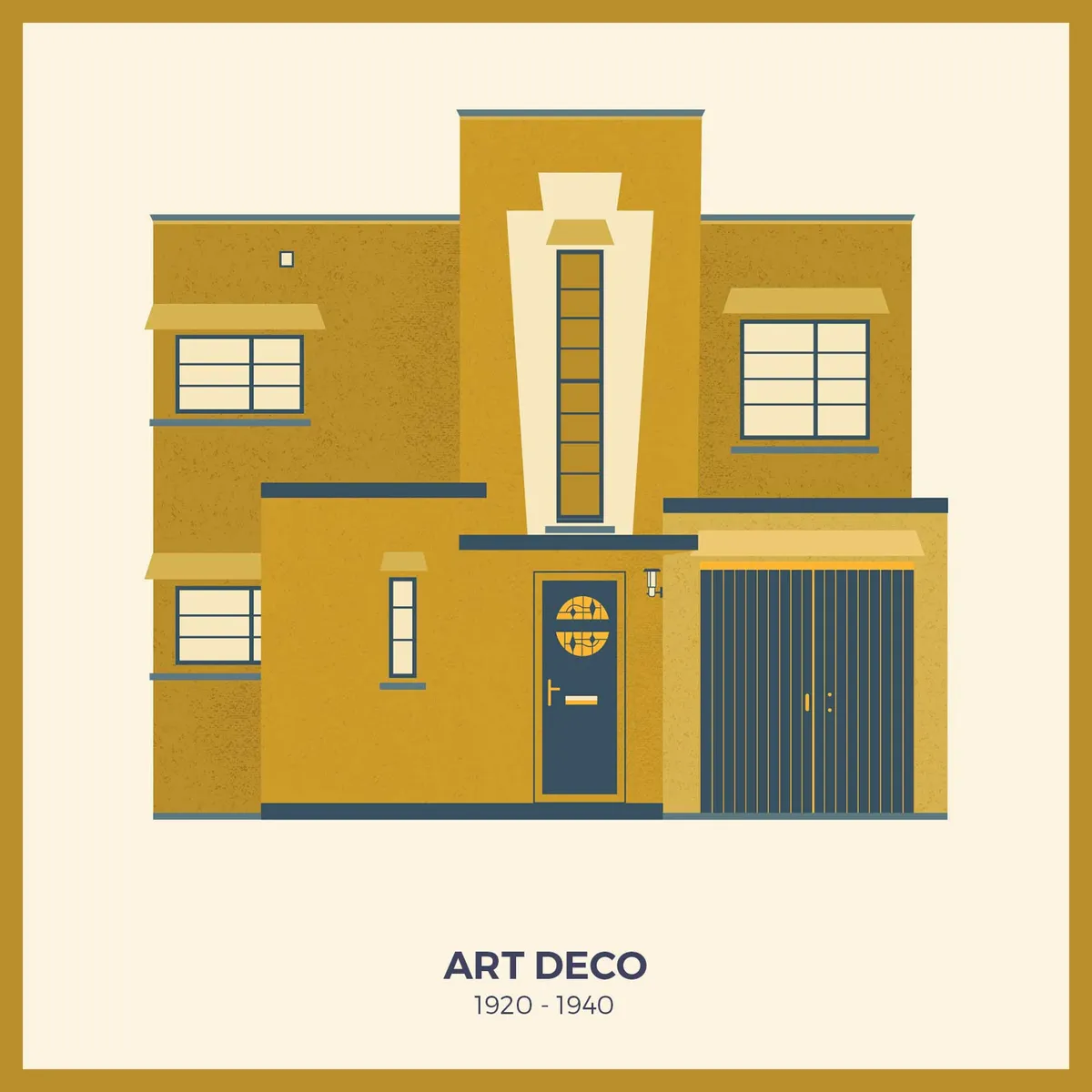
1920-1940
The most fashionable Art Deco homes, designed by leading architects, were influenced by a number of sources. The discovery of Tutankhamun’s tomb in 1922 created an interest in the forms and decoration of ancient Egypt. At the same time, many architects were experimenting with new forms which rejected historicism and embraced the structural possibilities of new materials like concrete and steel.
Modernist architects created new homes which welcomed in sunlight and opened out the interior; doors were plain but with a geometric shaped glazed upper section which allowed for light. Added to this was the excitement surrounding the streamlined forms of US architecture, which could be seen by all at the cinema.
These strands came together in the late 1920s and 30s with daring flat roofed houses, featuring plain white walls, curved suntrap windows and Egyptian style motifs.
Explore Art Deco houses:
30s Semi houses

1918-1939
After the war, many rural areas were suffering from the effects of agricultural depression and many aristocratic families were selling off their estates. At the same time railways, the underground, and new tram lines made the countryside which surrounded towns and cities accessible.
As a result, the land alongside these new transport links could be purchased at a much lower price than in the cities. It therefore made economic sense to build on this land, and the boxy, semi-detached house with its hipped roof and curved bay windows became distinctive of the period.
Some elements of the Arts and Crafts style can still be recognised in 1930s semis: mock timber framing in gables, pebble dashed walls, hanging tiles and recessed porches are commonly found. These houses remain one of the most common architectural styles you see in Britain today.
Airey Houses
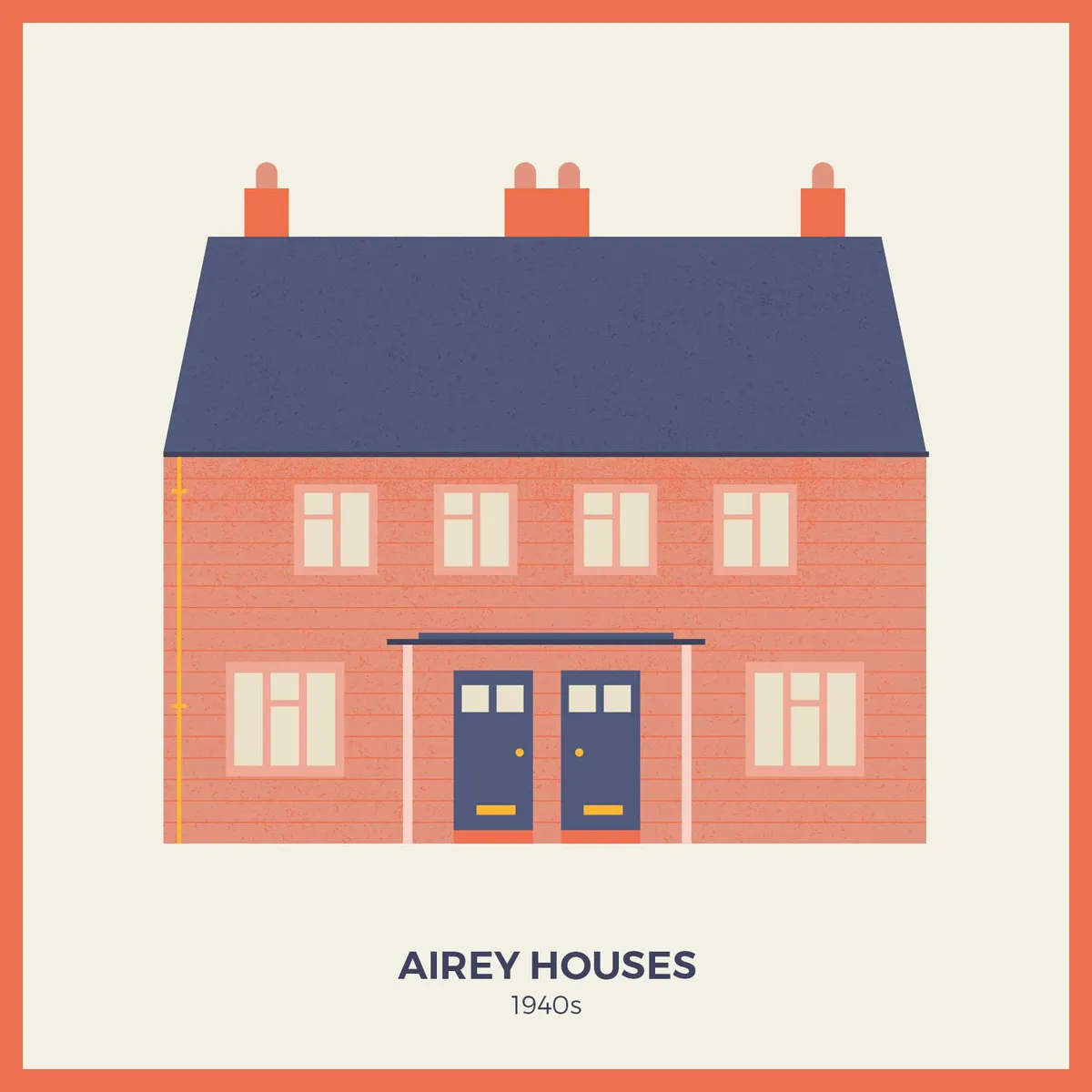
1940s
After the Second World War, there were thousands of houses to rebuild and a desire to finally provide housing fit for all. However, the skills and materials required weren’t readily available, and so new system-built homes were designed, which could be mass produced in factories and quickly erected on site.
One such system was designed by Sir Edwin Airey. It used concrete columns reinforced with metal tubing which supported horizontal concrete slabs to form the outer skin of the house. They were popular in many rural areas as the parts were easily transportable.
Once the shortage of building materials was over in the early 1950s, most houses were re-built. However, to keep costs down, the simple form of these prefabricated homes was retained. Hence roofs were pitched and not hipped, windows were smaller and had plain glass, and bay windows were a rarity.
70s Terrace houses
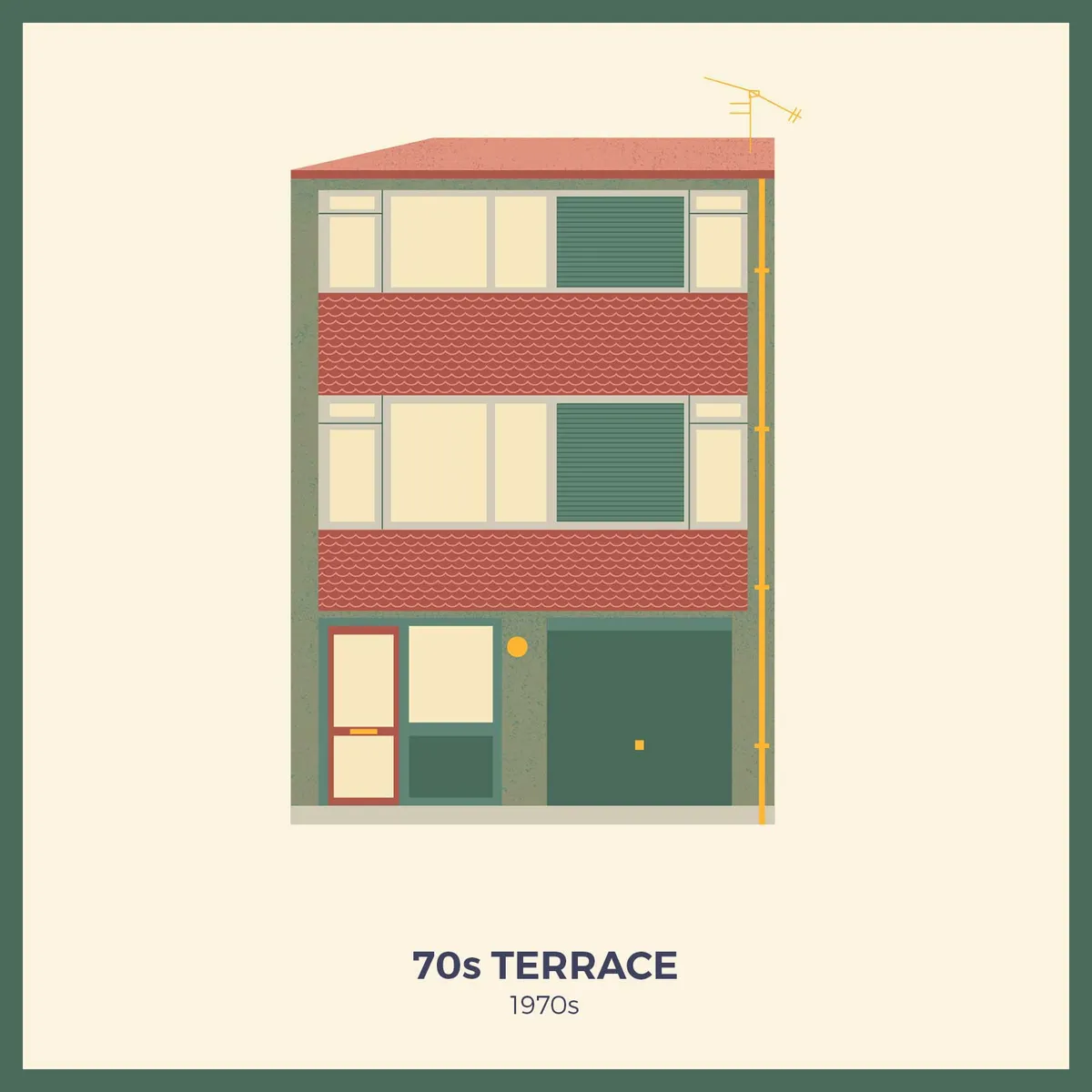
1970s
By the late 1950s, the new generation were keen to throw out the old and embrace all things modern. This was the Space Age, and many desired homes with interiors which were fresh, colourful and open-plan.
New forms of houses were built so that even those on a tight budget could experience the future, and these terraced homes became incredibly popular in the 1960s and 70s. However, the builders who erected these homes understood that many buyers still had conservative tastes, and so they clad these homes with traditional hanging tiles and weatherboarding to broaden their appeal.
Central heating systems were introduced so chimneys were no longer required, and, by this point, garages were now a standard feature on most homes.
90s New Build houses
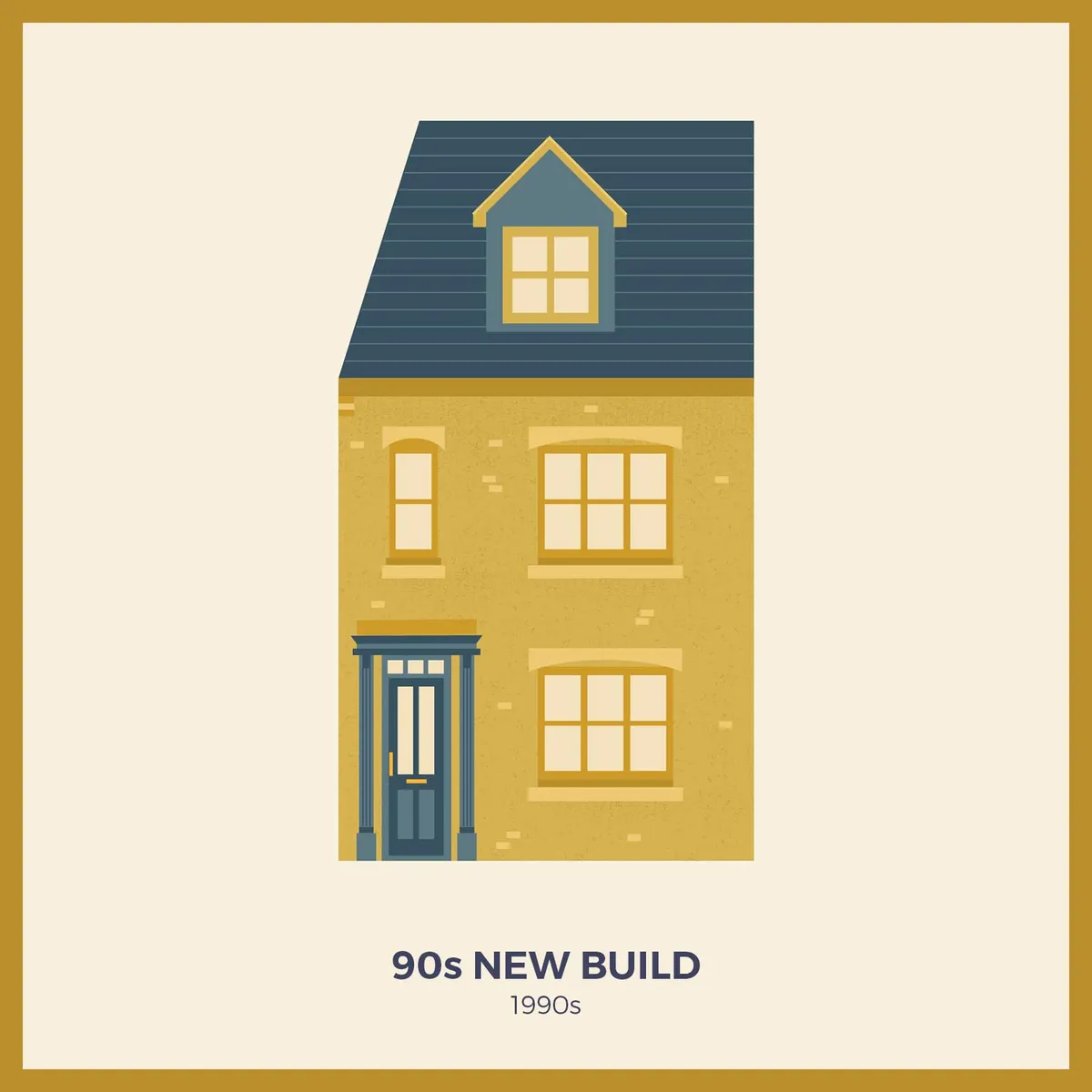
1990s
The collapse of the Ronan Point flats in 1968 exposed the shortcomings of some of Britain’s popular modernist structures. At the same time, there was a growing movement against the wide scale demolition of Victorian buildings to make way for new developments.
By the 1990s, people desired traditional features, and as a result new build houses outwardly reflected older buildings once again: mock timber framing, rendered walls and cottage features all appealed to buyers.
Insulation was introduced into walls and in loft spaces, and double glazing began to be retrofitted into most homes. Safety standards were highly improved in homes during this period and more elaborate security measurements such as fire and gas safety (amongst many others) were implemented. These new build estates were often laid out at angles or staggered back so as to resemble villages.
Modern Minimalist houses
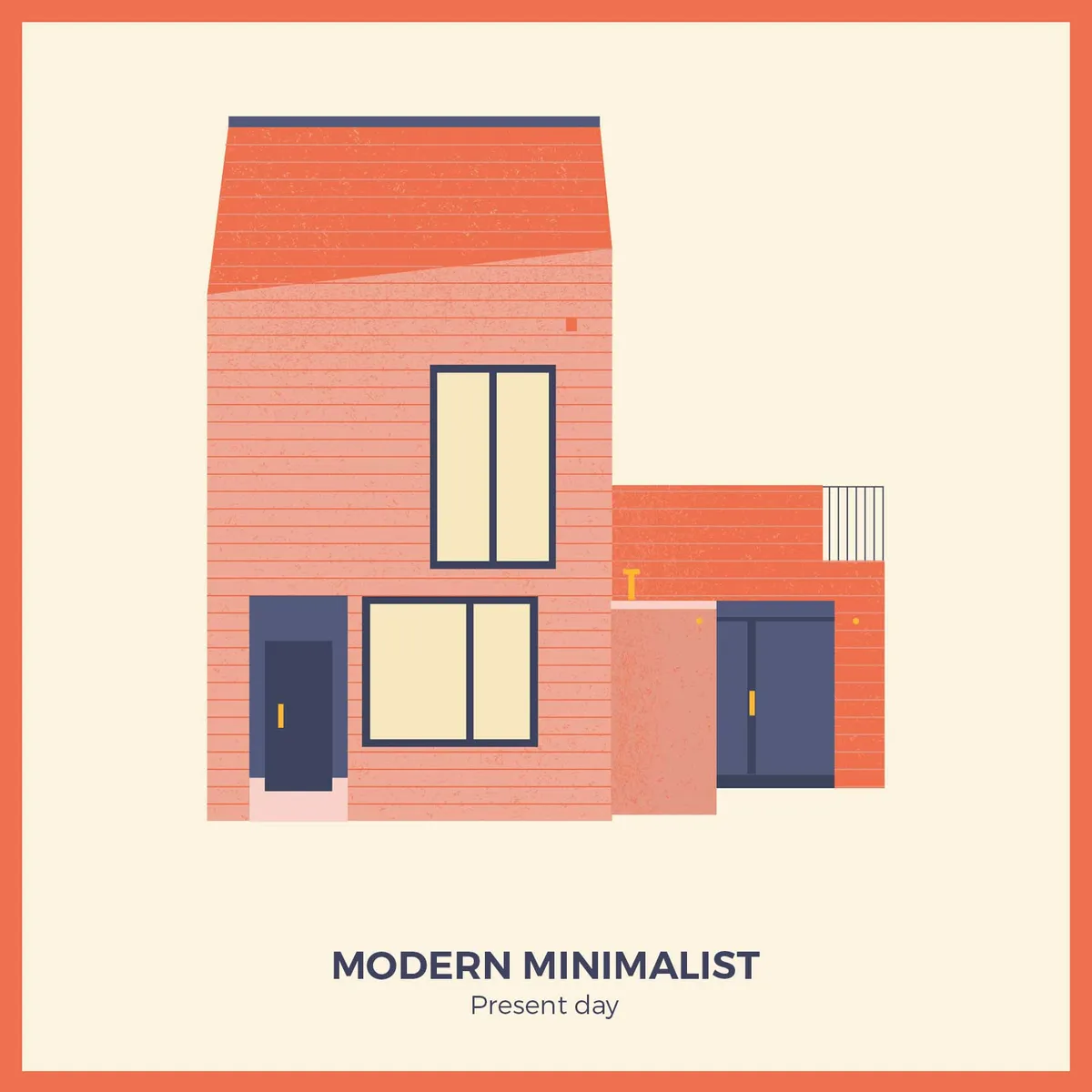
Present day
The 1990s saw modernism rejected, but today modernist architecture has risen in popularity once again; and this, alongside people’s desire to live in a more sustainable, environmentally-friendly way, has led to the modern minimalist style.
The form and shape of these homes consider the importance of sunlight and shade (in addition to how the rooms within might be used), and homes can now be built as sealed units to minimise heat loss, with heat exchangers to provide warmth and fresh air. Solar panels are often fitted in new homes, and open plan interiors can also be designed without the problems of draughts.
Timber cladding and exposed steelwork are common features as are large expanses of glass, which, thanks to new double and triple glazing technology, can be fitted whilst maintaining thermal efficiency.